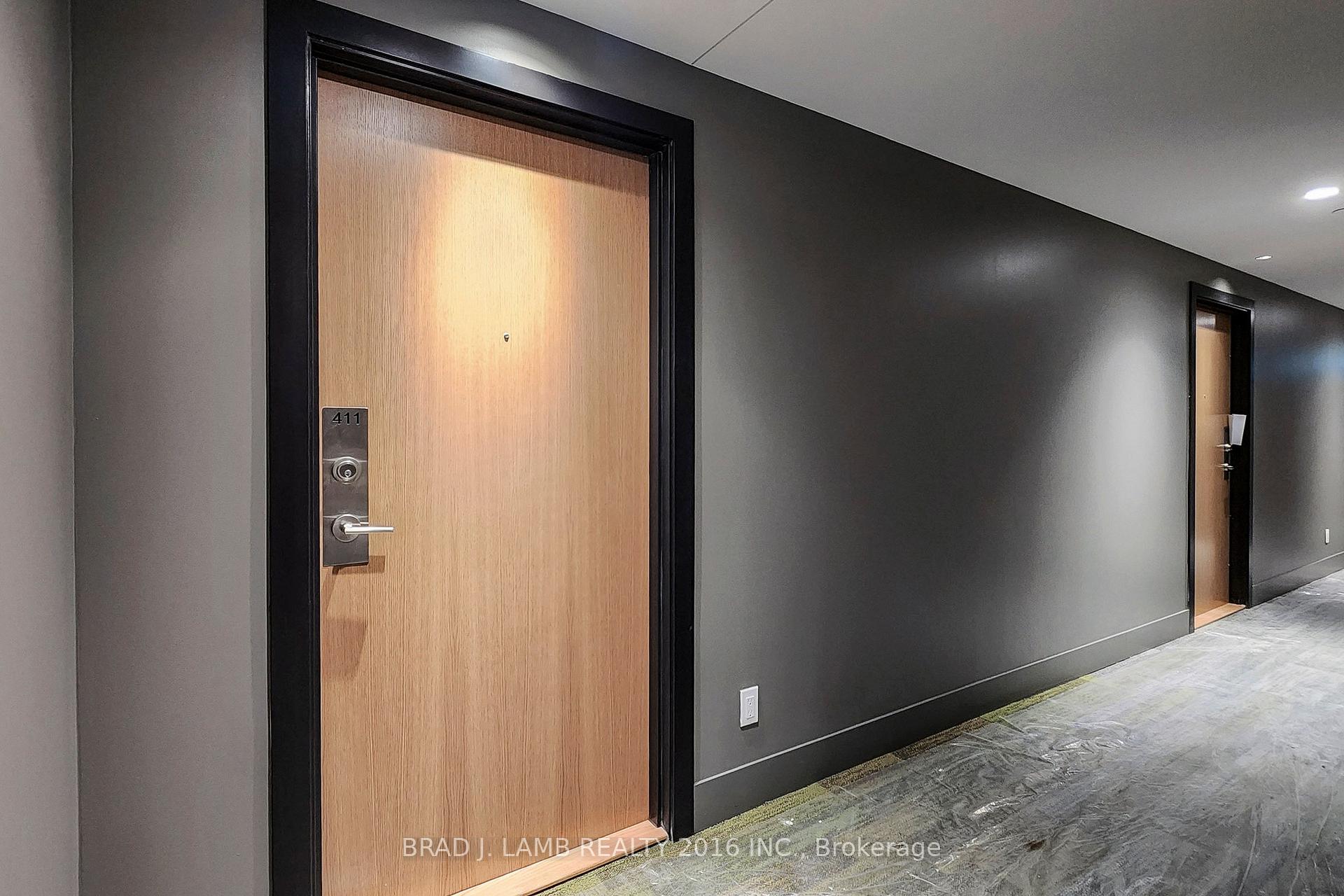Hi! This plugin doesn't seem to work correctly on your browser/platform.
Price
$699,900
Taxes:
$3,190.99
Occupancy by:
Tenant
Address:
1787 St. Clair Aven West , Toronto, M6N 0B7, Toronto
Postal Code:
M6N 0B7
Province/State:
Toronto
Directions/Cross Streets:
St. Clair/Old Weston Road
Level/Floor
Room
Length(ft)
Width(ft)
Descriptions
Room
1 :
Flat
Living Ro
26.73
10.23
Combined w/Living, Hardwood Floor, W/O To Balcony
Room
2 :
Flat
Dining Ro
26.73
10.23
Combined w/Dining, Hardwood Floor, W/O To Balcony
Room
3 :
Flat
Kitchen
26.73
10.23
Open Concept, Hardwood Floor
Room
4 :
Flat
Primary B
10.33
8.99
3 Pc Ensuite, Hardwood Floor
Room
5 :
Flat
Bedroom 2
8.40
8.40
Window Floor to Ceil, Hardwood Floor
No. of Pieces
Level
Washroom
1 :
3
Washroom
2 :
4
Washroom
3 :
3
Washroom
4 :
4
Washroom
5 :
0
Washroom
6 :
0
Washroom
7 :
0
Washroom
8 :
3
Washroom
9 :
4
Washroom
10 :
0
Washroom
11 :
0
Washroom
12 :
0
Heat Type:
Forced Air
Central Air Conditioning:
Central Air
Percent Down:
5
10
15
20
25
10
10
15
20
25
15
10
15
20
25
20
10
15
20
25
Down Payment
$34,995
$69,990
$104,985
$139,980
First Mortgage
$664,905
$629,910
$594,915
$559,920
CMHC/GE
$18,284.89
$12,598.2
$10,411.01
$0
Total Financing
$683,189.89
$642,508.2
$605,326.01
$559,920
Monthly P&I
$2,926.05
$2,751.81
$2,592.56
$2,398.09
Expenses
$0
$0
$0
$0
Total Payment
$2,926.05
$2,751.81
$2,592.56
$2,398.09
Income Required
$109,726.85
$103,192.98
$97,221.16
$89,928.52
This chart is for demonstration purposes only. Always consult a professional financial
advisor before making personal financial decisions.
Although the information displayed is believed to be accurate, no warranties or representations are made of any kind.
BRAD J. LAMB REALTY 2016 INC.
Jump To:
--Please select an Item--
Description
General Details
Property Detail
Financial Info
Utilities and more
Walk Score
Street View
Map and Direction
Book Showing
Email Friend
View Slide Show
View All Photos >
Affordability Chart
Mortgage Calculator
Add To Compare List
Private Website
Print This Page
At a Glance:
Type:
Com - Condo Apartment
Area:
Toronto
Municipality:
Toronto W03
Neighbourhood:
Weston-Pellam Park
Style:
Apartment
Lot Size:
x 0.00()
Approximate Age:
Tax:
$3,190.99
Maintenance Fee:
$764.32
Beds:
2
Baths:
2
Garage:
1
Fireplace:
N
Air Conditioning:
Pool:
Locatin Map:
Listing added to compare list, click
here to view comparison
chart.
Inline HTML
Listing added to compare list,
click here to
view comparison chart.
Maria Tompson
Sales Representative
Your Company Name , Brokerage
Independently owned and operated.
Cell: 416-548-7854 | Office: 416-548-7854
Maria Tompson
Sales Representative
Your Company Name , Brokerage
Independently owned and operated.
sales@bestforagents.com


