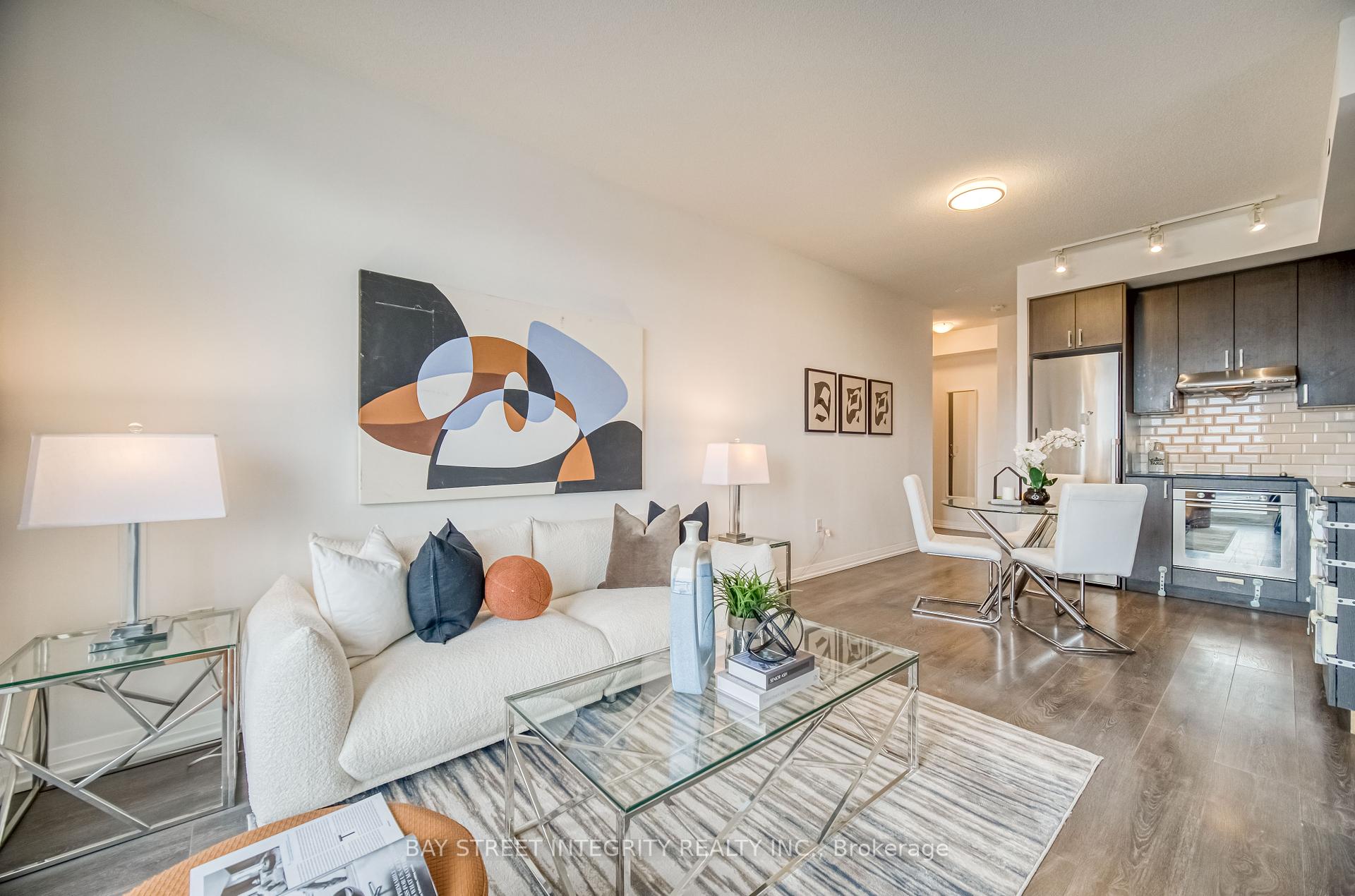Hi! This plugin doesn't seem to work correctly on your browser/platform.
Price
$589,000
Taxes:
$2,725
Occupancy by:
Vacant
Address:
50 Ann O'reilly Road , Toronto, M2J 0C9, Toronto
Postal Code:
M2J 0C9
Province/State:
Toronto
Directions/Cross Streets:
Sheppard Ave. E/HWY 404
Level/Floor
Room
Length(ft)
Width(ft)
Descriptions
Room
1 :
Flat
Living Ro
19.02
9.84
Window Floor to Ceil, Laminate, W/O To Balcony
Room
2 :
Flat
Dining Ro
19.02
9.84
Open Concept, Laminate, Combined w/Living
Room
3 :
Flat
Kitchen
19.02
9.84
Stainless Steel Appl, Backsplash, Combined w/Dining
Room
4 :
Flat
Primary B
11.48
9.77
Large Window, 4 Pc Ensuite, Laminate
Room
5 :
Flat
Bedroom 2
11.28
8.76
Large Window, B/I Closet, Laminate
No. of Pieces
Level
Washroom
1 :
4
Flat
Washroom
2 :
0
Washroom
3 :
0
Washroom
4 :
0
Washroom
5 :
0
Total Area:
0
Approximatly Age:
6-10
Heat Type:
Heat Pump
Central Air Conditioning:
Central Air
Percent Down:
5
10
15
20
25
10
10
15
20
25
15
10
15
20
25
20
10
15
20
25
Down Payment
$
$
$
$
First Mortgage
$
$
$
$
CMHC/GE
$
$
$
$
Total Financing
$
$
$
$
Monthly P&I
$
$
$
$
Expenses
$
$
$
$
Total Payment
$
$
$
$
Income Required
$
$
$
$
This chart is for demonstration purposes only. Always consult a professional financial
advisor before making personal financial decisions.
Although the information displayed is believed to be accurate, no warranties or representations are made of any kind.
BAY STREET INTEGRITY REALTY INC.
Jump To:
--Please select an Item--
Description
General Details
Property Detail
Financial Info
Utilities and more
Walk Score
Street View
Map and Direction
Book Showing
Email Friend
View Slide Show
View All Photos >
Affordability Chart
Mortgage Calculator
Add To Compare List
Private Website
Print This Page
At a Glance:
Type:
Com - Condo Apartment
Area:
Toronto
Municipality:
Toronto C15
Neighbourhood:
Henry Farm
Style:
Apartment
Lot Size:
x 0.00()
Approximate Age:
6-10
Tax:
$2,725
Maintenance Fee:
$846.54
Beds:
2
Baths:
2
Garage:
0
Fireplace:
N
Air Conditioning:
Pool:
Locatin Map:
Listing added to compare list, click
here to view comparison
chart.
Inline HTML
Listing added to compare list,
click here to
view comparison chart.
Maria Tompson
Sales Representative
Your Company Name , Brokerage
Independently owned and operated.
Cell: 416-548-7854 | Office: 416-548-7854
Maria Tompson
Sales Representative
Your Company Name , Brokerage
Independently owned and operated.
sales@bestforagents.com


