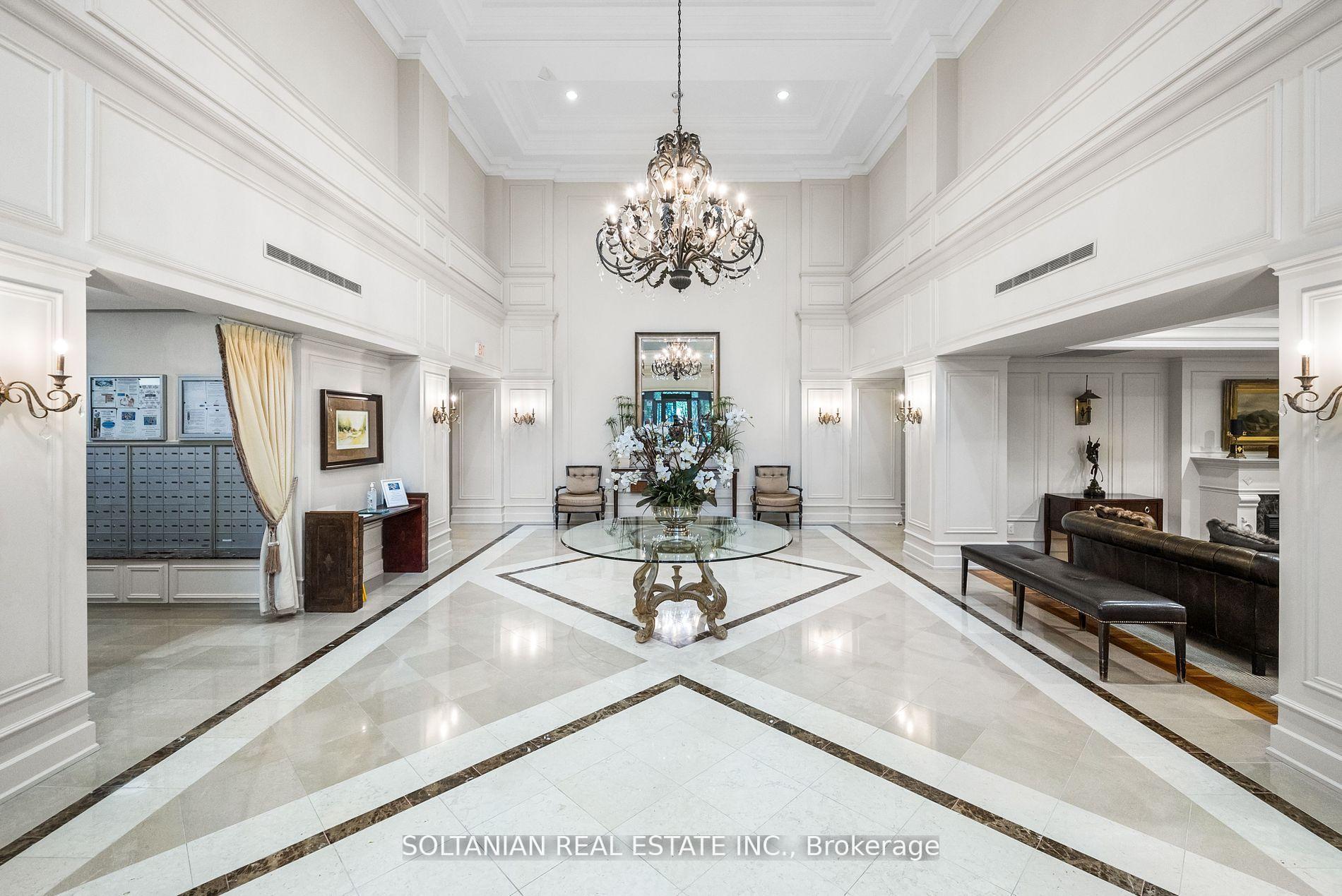Hi! This plugin doesn't seem to work correctly on your browser/platform.
Price
$2,398,000
Taxes:
$11,300
Occupancy by:
Vacant
Address:
660 Sheppard Aven East , Toronto, M2K 3E5, Toronto
Postal Code:
M2K 3E5
Province/State:
Toronto
Directions/Cross Streets:
Bayview/Sheppard
Level/Floor
Room
Length(ft)
Width(ft)
Descriptions
Room
1 :
Main
Living
25.26
11.97
Coffered Ceiling, Pot Lights, Moulded Ceiling
Room
2 :
Main
Living Ro
25.26
11.97
Coffered Ceiling(s), Pot Lights, Moulded Ceiling
Room
3 :
Main
Dining Ro
25.26
11.97
Combined w/Living, Panelled, Coffered Ceiling(s)
Room
4 :
Main
Family Ro
12.96
11.02
B/I Bookcase, Panelled, Coffered Ceiling(s)
Room
5 :
Main
Kitchen
10.00
9.68
B/I Appliances, Centre Island, Modern Kitchen
Room
6 :
Main
Breakfast
10.07
9.02
Marble Floor, South View, W/O To Balcony
Room
7 :
Main
Bedroom
16.99
11.97
B/I Bookcase, Fireplace, Walk-In Closet(s)
Room
8 :
Main
Bedroom 2
14.99
10.00
4 Pc Bath, Moulded Ceiling, Closet
Room
9 :
Main
Den
20.43
9.35
Hardwood Floor, South View, Closet
Room
10 :
Main
Foyer
13.68
9.45
Marble Floor, Elevator, Mirrored Walls
No. of Pieces
Level
Washroom
1 :
6
Main
Washroom
2 :
4
Main
Washroom
3 :
2
Main
Washroom
4 :
6
Main
Washroom
5 :
4
Main
Washroom
6 :
2
Main
Washroom
7 :
0
Washroom
8 :
0
Total Area:
0
Approximatly Age:
11-15
Heat Type:
Forced Air
Central Air Conditioning:
Central Air
Elevator Lift:
True
Percent Down:
5
10
15
20
25
10
10
15
20
25
15
10
15
20
25
20
10
15
20
25
Down Payment
$119,900
$239,800
$359,700
$479,600
First Mortgage
$2,278,100
$2,158,200
$2,038,300
$1,918,400
CMHC/GE
$62,647.75
$43,164
$35,670.25
$0
Total Financing
$2,340,747.75
$2,201,364
$2,073,970.25
$1,918,400
Monthly P&I
$10,025.24
$9,428.27
$8,882.65
$8,216.36
Expenses
$0
$0
$0
$0
Total Payment
$10,025.24
$9,428.27
$8,882.65
$8,216.36
Income Required
$375,946.54
$353,560.18
$333,099.52
$308,113.44
This chart is for demonstration purposes only. Always consult a professional financial
advisor before making personal financial decisions.
Although the information displayed is believed to be accurate, no warranties or representations are made of any kind.
SOLTANIAN REAL ESTATE INC.
Jump To:
--Please select an Item--
Description
General Details
Property Detail
Financial Info
Utilities and more
Walk Score
Street View
Map and Direction
Book Showing
Email Friend
View Slide Show
View All Photos >
Virtual Tour
Affordability Chart
Mortgage Calculator
Add To Compare List
Private Website
Print This Page
At a Glance:
Type:
Com - Condo Apartment
Area:
Toronto
Municipality:
Toronto C15
Neighbourhood:
Bayview Village
Style:
Apartment
Lot Size:
x 0.00()
Approximate Age:
11-15
Tax:
$11,300
Maintenance Fee:
$2,732
Beds:
2+2
Baths:
3
Garage:
2
Fireplace:
Y
Air Conditioning:
Pool:
Locatin Map:
Listing added to compare list, click
here to view comparison
chart.
Inline HTML
Listing added to compare list,
click here to
view comparison chart.
Maria Tompson
Sales Representative
Your Company Name , Brokerage
Independently owned and operated.
Cell: 416-548-7854 | Office: 416-548-7854
Maria Tompson
Sales Representative
Your Company Name , Brokerage
Independently owned and operated.
sales@bestforagents.com


