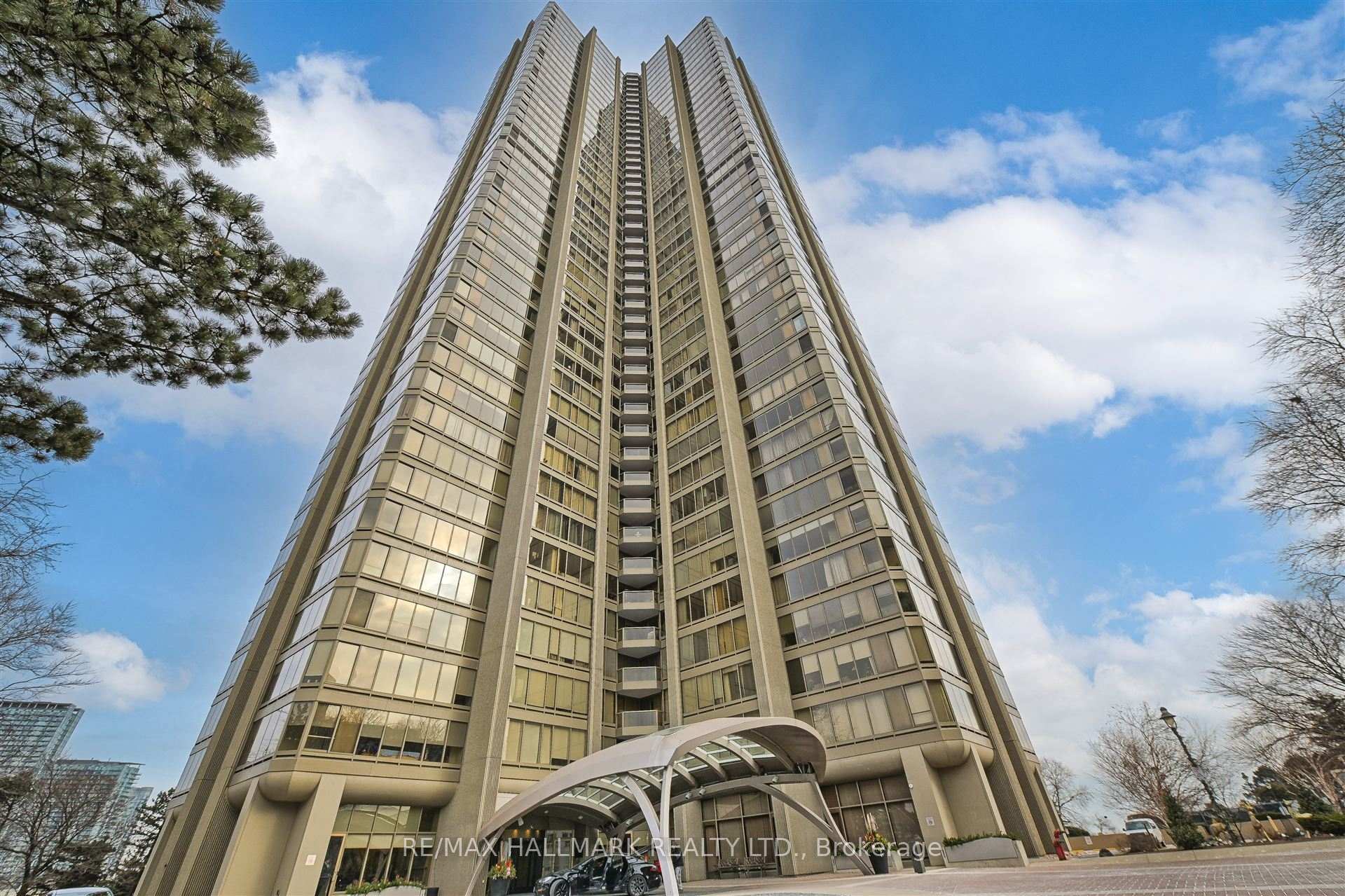Hi! This plugin doesn't seem to work correctly on your browser/platform.
Price
$870,000
Taxes:
$2,896.92
Assessment Year:
2024
Occupancy by:
Vacant
Address:
2045 Lake Shore Boul West , Toronto, M8V 2Z6, Toronto
Postal Code:
M8V 2Z6
Province/State:
Toronto
Directions/Cross Streets:
Lake Shore and Palace Pier
Level/Floor
Room
Length(ft)
Width(ft)
Descriptions
Room
1 :
Main
Living Ro
16.07
14.92
Hardwood Floor, Large Window, Overlook Water
Room
2 :
Main
Dining Ro
13.91
11.09
Combined w/Living, Open Concept, W/O To Balcony
Room
3 :
Main
Kitchen
12.82
9.32
Eat-in Kitchen, Large Window, Overlook Water
Room
4 :
Main
Primary B
24.40
11.68
Hardwood Floor, 3 Pc Ensuite, Walk-In Closet(s)
Room
5 :
Main
Foyer
13.68
4.59
Hardwood Floor, Mirrored Walls, Crown Moulding
Room
6 :
Main
Utility R
8.33
8.33
Hardwood Floor
No. of Pieces
Level
Washroom
1 :
3
Washroom
2 :
2
Washroom
3 :
3
Washroom
4 :
2
Washroom
5 :
0
Washroom
6 :
0
Washroom
7 :
0
Sprinklers:
Conc
Heat Type:
Radiant
Central Air Conditioning:
Central Air
Percent Down:
5
10
15
20
25
10
10
15
20
25
15
10
15
20
25
20
10
15
20
25
Down Payment
$43,500
$87,000
$130,500
$174,000
First Mortgage
$826,500
$783,000
$739,500
$696,000
CMHC/GE
$22,728.75
$15,660
$12,941.25
$0
Total Financing
$849,228.75
$798,660
$752,441.25
$696,000
Monthly P&I
$3,637.18
$3,420.6
$3,222.65
$2,980.91
Expenses
$0
$0
$0
$0
Total Payment
$3,637.18
$3,420.6
$3,222.65
$2,980.91
Income Required
$136,394.28
$128,272.46
$120,849.28
$111,784.28
This chart is for demonstration purposes only. Always consult a professional financial
advisor before making personal financial decisions.
Although the information displayed is believed to be accurate, no warranties or representations are made of any kind.
RE/MAX HALLMARK REALTY LTD.
Jump To:
--Please select an Item--
Description
General Details
Property Detail
Financial Info
Utilities and more
Walk Score
Street View
Map and Direction
Book Showing
Email Friend
View Slide Show
View All Photos >
Affordability Chart
Mortgage Calculator
Add To Compare List
Private Website
Print This Page
At a Glance:
Type:
Com - Condo Apartment
Area:
Toronto
Municipality:
Toronto W06
Neighbourhood:
Mimico
Style:
Apartment
Lot Size:
x 0.00()
Approximate Age:
Tax:
$2,896.92
Maintenance Fee:
$1,318.25
Beds:
1
Baths:
2
Garage:
1
Fireplace:
N
Air Conditioning:
Pool:
Locatin Map:
Listing added to compare list, click
here to view comparison
chart.
Inline HTML
Listing added to compare list,
click here to
view comparison chart.
Maria Tompson
Sales Representative
Your Company Name , Brokerage
Independently owned and operated.
Cell: 416-548-7854 | Office: 416-548-7854
Maria Tompson
Sales Representative
Your Company Name , Brokerage
Independently owned and operated.
sales@bestforagents.com


