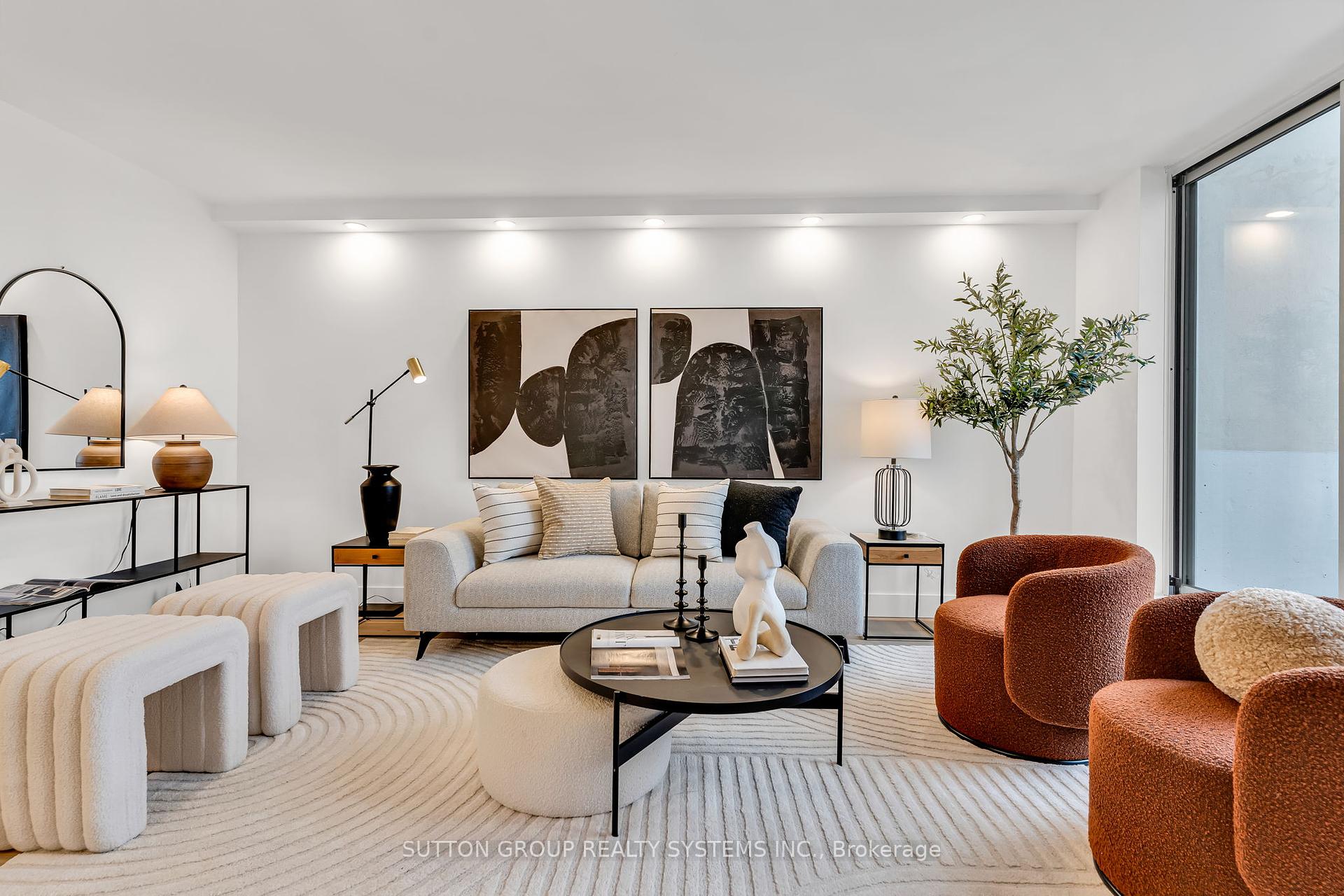Hi! This plugin doesn't seem to work correctly on your browser/platform.
Price
$869,900
Taxes:
$3,104
Occupancy by:
Vacant
Address:
60 Southport Stre , Toronto, M6S 3N4, Toronto
Postal Code:
M6S 3N4
Province/State:
Toronto
Directions/Cross Streets:
Windermere/Queensway
Level/Floor
Room
Length(ft)
Width(ft)
Descriptions
Room
1 :
Main
Living Ro
16.10
11.81
Open Concept, Hardwood Floor
Room
2 :
Main
Dining Ro
8.20
9.84
Open Concept, Hardwood Floor
Room
3 :
Main
Kitchen
10.00
8.20
Open Concept, Hardwood Floor, Quartz Counter
Room
4 :
Main
Office
8.99
8.99
Hardwood Floor, Glass Doors
Room
5 :
Upper
Primary B
14.89
11.28
Hardwood Floor, South View, B/I Closet
Room
6 :
Upper
Bedroom 2
13.09
8.00
Hardwood Floor, Walk-In Closet(s)
No. of Pieces
Level
Washroom
1 :
4
2nd
Washroom
2 :
4
Second
Washroom
3 :
0
Washroom
4 :
0
Washroom
5 :
0
Washroom
6 :
0
Heat Type:
Baseboard
Central Air Conditioning:
None
Elevator Lift:
True
Percent Down:
5
10
15
20
25
10
10
15
20
25
15
10
15
20
25
20
10
15
20
25
Down Payment
$43,495
$86,990
$130,485
$173,980
First Mortgage
$826,405
$782,910
$739,415
$695,920
CMHC/GE
$22,726.14
$15,658.2
$12,939.76
$0
Total Financing
$849,131.14
$798,568.2
$752,354.76
$695,920
Monthly P&I
$3,636.76
$3,420.21
$3,222.28
$2,980.57
Expenses
$0
$0
$0
$0
Total Payment
$3,636.76
$3,420.21
$3,222.28
$2,980.57
Income Required
$136,378.61
$128,257.71
$120,835.39
$111,771.43
This chart is for demonstration purposes only. Always consult a professional financial
advisor before making personal financial decisions.
Although the information displayed is believed to be accurate, no warranties or representations are made of any kind.
SUTTON GROUP REALTY SYSTEMS INC.
Jump To:
--Please select an Item--
Description
General Details
Property Detail
Financial Info
Utilities and more
Walk Score
Street View
Map and Direction
Book Showing
Email Friend
View Slide Show
View All Photos >
Virtual Tour
Affordability Chart
Mortgage Calculator
Add To Compare List
Private Website
Print This Page
At a Glance:
Type:
Com - Condo Apartment
Area:
Toronto
Municipality:
Toronto W01
Neighbourhood:
High Park-Swansea
Style:
2-Storey
Lot Size:
x 0.00()
Approximate Age:
Tax:
$3,104
Maintenance Fee:
$986.37
Beds:
2+1
Baths:
1
Garage:
1
Fireplace:
N
Air Conditioning:
Pool:
Locatin Map:
Listing added to compare list, click
here to view comparison
chart.
Inline HTML
Listing added to compare list,
click here to
view comparison chart.
Maria Tompson
Sales Representative
Your Company Name , Brokerage
Independently owned and operated.
Cell: 416-548-7854 | Office: 416-548-7854
Maria Tompson
Sales Representative
Your Company Name , Brokerage
Independently owned and operated.
sales@bestforagents.com


