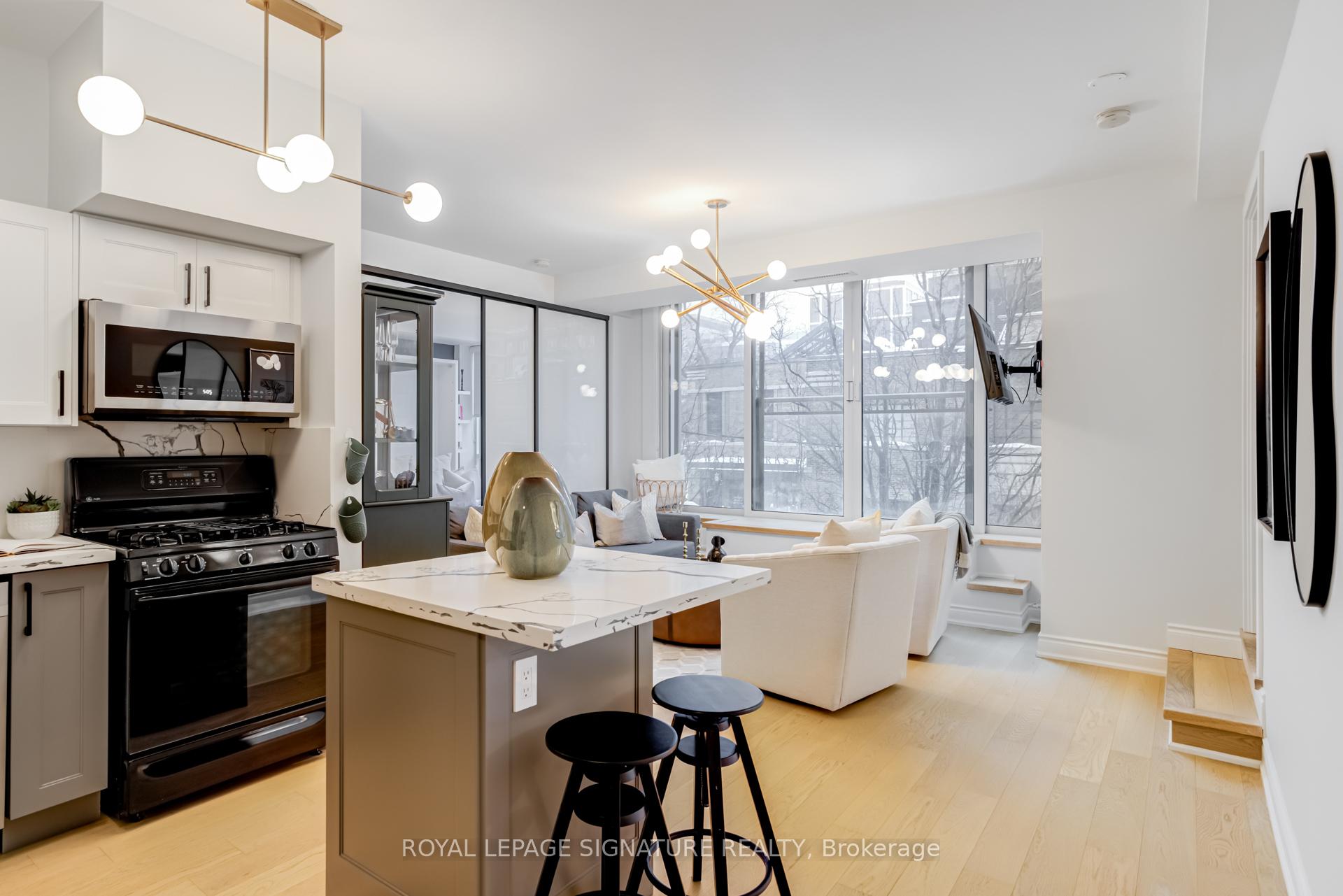Hi! This plugin doesn't seem to work correctly on your browser/platform.
Price
$879,000
Taxes:
$3,175.8
Occupancy by:
Owner
Address:
50 Camden Stre , Toronto, M5V 3N1, Toronto
Postal Code:
M5V 3N1
Province/State:
Toronto
Directions/Cross Streets:
Brant St. & Richmond St. West
Level/Floor
Room
Length(ft)
Width(ft)
Descriptions
Room
1 :
Main
Kitchen
8.76
8.00
Open Concept, Renovated, Breakfast Bar
Room
2 :
Main
Living Ro
16.17
13.91
Open Concept, Large Window, Hardwood Floor
Room
3 :
Main
Dining Ro
0
0
Combined w/Living, Large Window, Hardwood Floor
Room
4 :
Main
Primary B
9.15
14.14
4 Pc Ensuite, Walk-In Closet(s), Hardwood Floor
Room
5 :
Main
Bedroom
8.89
11.94
Large Window, Closet, Hardwood Floor
No. of Pieces
Level
Washroom
1 :
4
Ground
Washroom
2 :
3
Ground
Washroom
3 :
4
Ground
Washroom
4 :
3
Ground
Washroom
5 :
0
Washroom
6 :
0
Washroom
7 :
0
Sprinklers:
Heat
Heat Type:
Forced Air
Central Air Conditioning:
Central Air
Elevator Lift:
False
Percent Down:
5
10
15
20
25
10
10
15
20
25
15
10
15
20
25
20
10
15
20
25
Down Payment
$
$
$
$
First Mortgage
$
$
$
$
CMHC/GE
$
$
$
$
Total Financing
$
$
$
$
Monthly P&I
$
$
$
$
Expenses
$
$
$
$
Total Payment
$
$
$
$
Income Required
$
$
$
$
This chart is for demonstration purposes only. Always consult a professional financial
advisor before making personal financial decisions.
Although the information displayed is believed to be accurate, no warranties or representations are made of any kind.
ROYAL LEPAGE SIGNATURE REALTY
Jump To:
--Please select an Item--
Description
General Details
Property Detail
Financial Info
Utilities and more
Walk Score
Street View
Map and Direction
Book Showing
Email Friend
View Slide Show
View All Photos >
Virtual Tour
Affordability Chart
Mortgage Calculator
Add To Compare List
Private Website
Print This Page
At a Glance:
Type:
Com - Common Element Con
Area:
Toronto
Municipality:
Toronto C01
Neighbourhood:
Waterfront Communities C1
Style:
Loft
Lot Size:
x 0.00()
Approximate Age:
Tax:
$3,175.8
Maintenance Fee:
$894.08
Beds:
2
Baths:
2
Garage:
1
Fireplace:
N
Air Conditioning:
Pool:
Locatin Map:
Listing added to compare list, click
here to view comparison
chart.
Inline HTML
Listing added to compare list,
click here to
view comparison chart.
Maria Tompson
Sales Representative
Your Company Name , Brokerage
Independently owned and operated.
Cell: 416-548-7854 | Office: 416-548-7854
Maria Tompson
Sales Representative
Your Company Name , Brokerage
Independently owned and operated.
sales@bestforagents.com
Listing added to your favorite list


