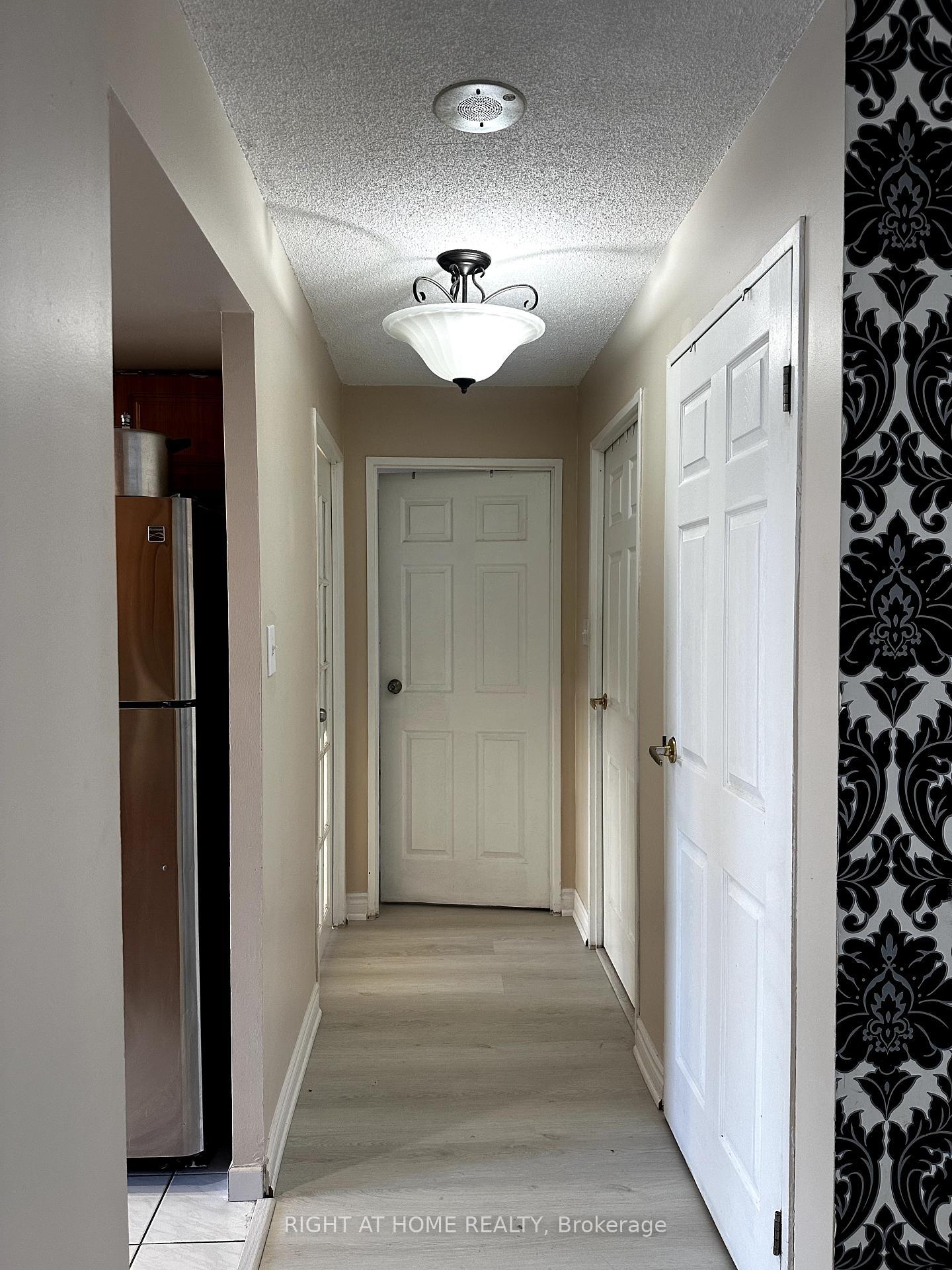Hi! This plugin doesn't seem to work correctly on your browser/platform.
Price
$585,000
Taxes:
$1,408
Occupancy by:
Vacant
Address:
5 Rowntree Road , Toronto, M9V 5G9, Toronto
Postal Code:
M9V 5G9
Province/State:
Toronto
Directions/Cross Streets:
Kipling/Finch
No. of Pieces
Level
Washroom
1 :
4
Washroom
2 :
5
Washroom
3 :
4
Washroom
4 :
5
Washroom
5 :
0
Washroom
6 :
0
Washroom
7 :
0
Washroom
8 :
4
Washroom
9 :
5
Washroom
10 :
0
Washroom
11 :
0
Washroom
12 :
0
Sprinklers:
Secu
Heat Type:
Forced Air
Central Air Conditioning:
Central Air
Elevator Lift:
True
Percent Down:
5
10
15
20
25
10
10
15
20
25
15
10
15
20
25
20
10
15
20
25
Down Payment
$29,250
$58,500
$87,750
$117,000
First Mortgage
$555,750
$526,500
$497,250
$468,000
CMHC/GE
$15,283.13
$10,530
$8,701.88
$0
Total Financing
$571,033.13
$537,030
$505,951.88
$468,000
Monthly P&I
$2,445.69
$2,300.06
$2,166.95
$2,004.41
Expenses
$0
$0
$0
$0
Total Payment
$2,445.69
$2,300.06
$2,166.95
$2,004.41
Income Required
$91,713.4
$86,252.17
$81,260.72
$75,165.29
This chart is for demonstration purposes only. Always consult a professional financial
advisor before making personal financial decisions.
Although the information displayed is believed to be accurate, no warranties or representations are made of any kind.
RIGHT AT HOME REALTY
Jump To:
--Please select an Item--
Description
General Details
Property Detail
Financial Info
Utilities and more
Walk Score
Street View
Map and Direction
Book Showing
Email Friend
View Slide Show
View All Photos >
Affordability Chart
Mortgage Calculator
Add To Compare List
Private Website
Print This Page
At a Glance:
Type:
Com - Condo Apartment
Area:
Toronto
Municipality:
Toronto W10
Neighbourhood:
Mount Olive-Silverstone-Jamestown
Style:
Apartment
Lot Size:
x 0.00()
Approximate Age:
Tax:
$1,408
Maintenance Fee:
$888
Beds:
2
Baths:
2
Garage:
1
Fireplace:
N
Air Conditioning:
Pool:
Locatin Map:
Listing added to compare list, click
here to view comparison
chart.
Inline HTML
Listing added to compare list,
click here to
view comparison chart.
Maria Tompson
Sales Representative
Your Company Name , Brokerage
Independently owned and operated.
Cell: 416-548-7854 | Office: 416-548-7854
Maria Tompson
Sales Representative
Your Company Name , Brokerage
Independently owned and operated.
sales@bestforagents.com


