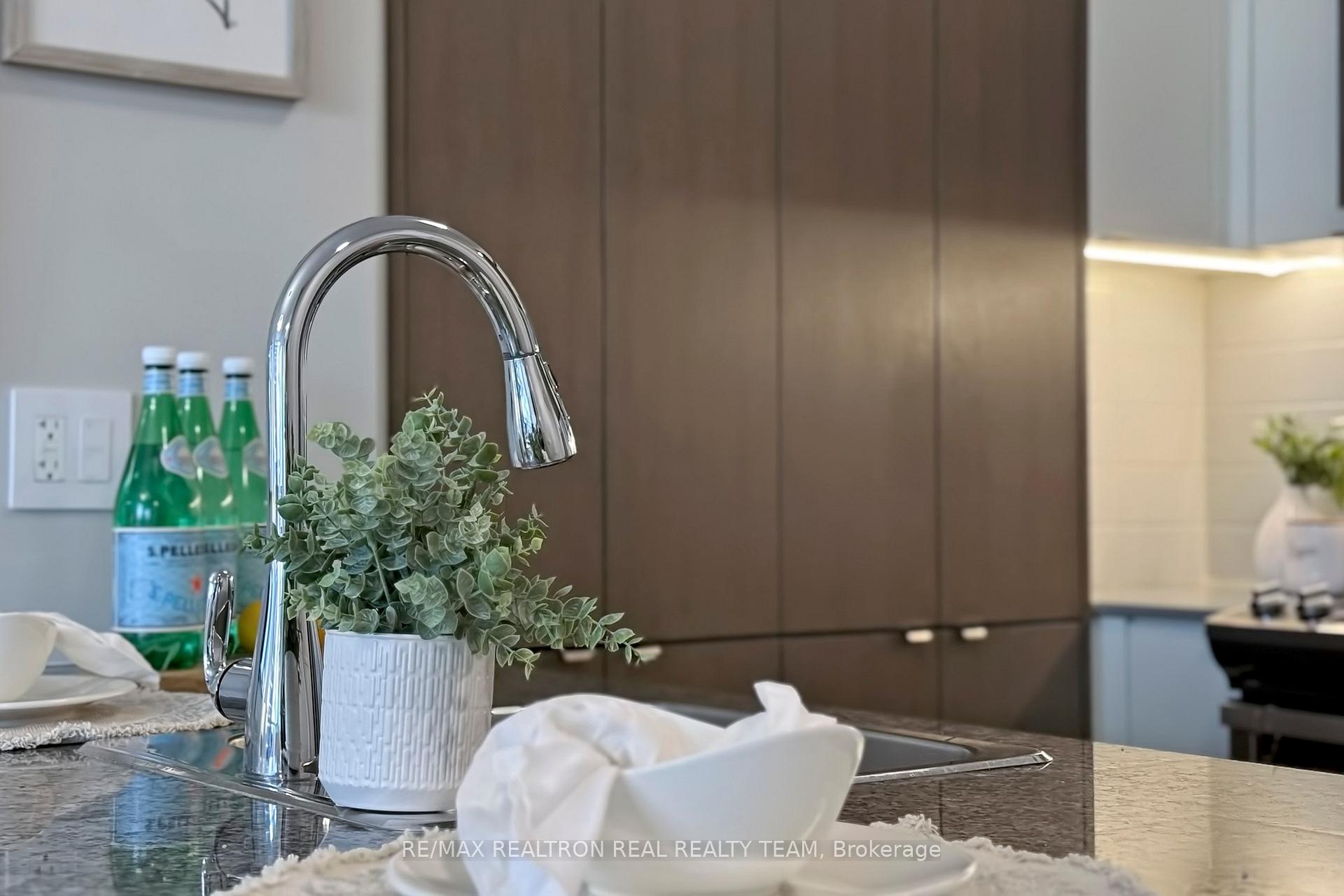Hi! This plugin doesn't seem to work correctly on your browser/platform.
Price
$479,900
Taxes:
$1,731
Occupancy by:
Vacant
Address:
9 Valhalla Inn Road , Toronto, M9B 0B2, Toronto
Postal Code:
M9B 0B2
Province/State:
Toronto
Directions/Cross Streets:
Bloor St/ The East Mall
Level/Floor
Room
Length(ft)
Width(ft)
Descriptions
Room
1 :
Flat
Living Ro
17.68
10.00
Combined w/Dining, Laminate, W/O To Balcony
Room
2 :
Flat
Dining Ro
17.68
10.00
Combined w/Living, Laminate, Open Concept
Room
3 :
Flat
Kitchen
8.00
8.00
Granite Counters, Laminate, Stainless Steel Appl
Room
4 :
Flat
Bedroom
10.20
9.91
Broadloom, Large Window, Mirrored Closet
No. of Pieces
Level
Washroom
1 :
4
Flat
Washroom
2 :
4
Flat
Washroom
3 :
0
Washroom
4 :
0
Washroom
5 :
0
Washroom
6 :
0
Total Area:
0
Approximatly Age:
6-10
Sprinklers:
Conc
Heat Type:
Forced Air
Central Air Conditioning:
Central Air
Elevator Lift:
True
Percent Down:
5
10
15
20
25
10
10
15
20
25
15
10
15
20
25
20
10
15
20
25
Down Payment
$23,995
$47,990
$71,985
$95,980
First Mortgage
$455,905
$431,910
$407,915
$383,920
CMHC/GE
$12,537.39
$8,638.2
$7,138.51
$0
Total Financing
$468,442.39
$440,548.2
$415,053.51
$383,920
Monthly P&I
$2,006.3
$1,886.83
$1,777.64
$1,644.3
Expenses
$0
$0
$0
$0
Total Payment
$2,006.3
$1,886.83
$1,777.64
$1,644.3
Income Required
$75,236.34
$70,756.27
$66,661.58
$61,661.23
This chart is for demonstration purposes only. Always consult a professional financial
advisor before making personal financial decisions.
Although the information displayed is believed to be accurate, no warranties or representations are made of any kind.
RE/MAX REALTRON REAL REALTY TEAM
Jump To:
--Please select an Item--
Description
General Details
Property Detail
Financial Info
Utilities and more
Walk Score
Street View
Map and Direction
Book Showing
Email Friend
View Slide Show
View All Photos >
Virtual Tour
Affordability Chart
Mortgage Calculator
Add To Compare List
Private Website
Print This Page
At a Glance:
Type:
Com - Condo Apartment
Area:
Toronto
Municipality:
Toronto W08
Neighbourhood:
Islington-City Centre West
Style:
Apartment
Lot Size:
x 0.00()
Approximate Age:
6-10
Tax:
$1,731
Maintenance Fee:
$490.16
Beds:
1
Baths:
1
Garage:
1
Fireplace:
N
Air Conditioning:
Pool:
Locatin Map:
Listing added to compare list, click
here to view comparison
chart.
Inline HTML
Listing added to compare list,
click here to
view comparison chart.
Maria Tompson
Sales Representative
Your Company Name , Brokerage
Independently owned and operated.
Cell: 416-548-7854 | Office: 416-548-7854
Maria Tompson
Sales Representative
Your Company Name , Brokerage
Independently owned and operated.
sales@bestforagents.com


