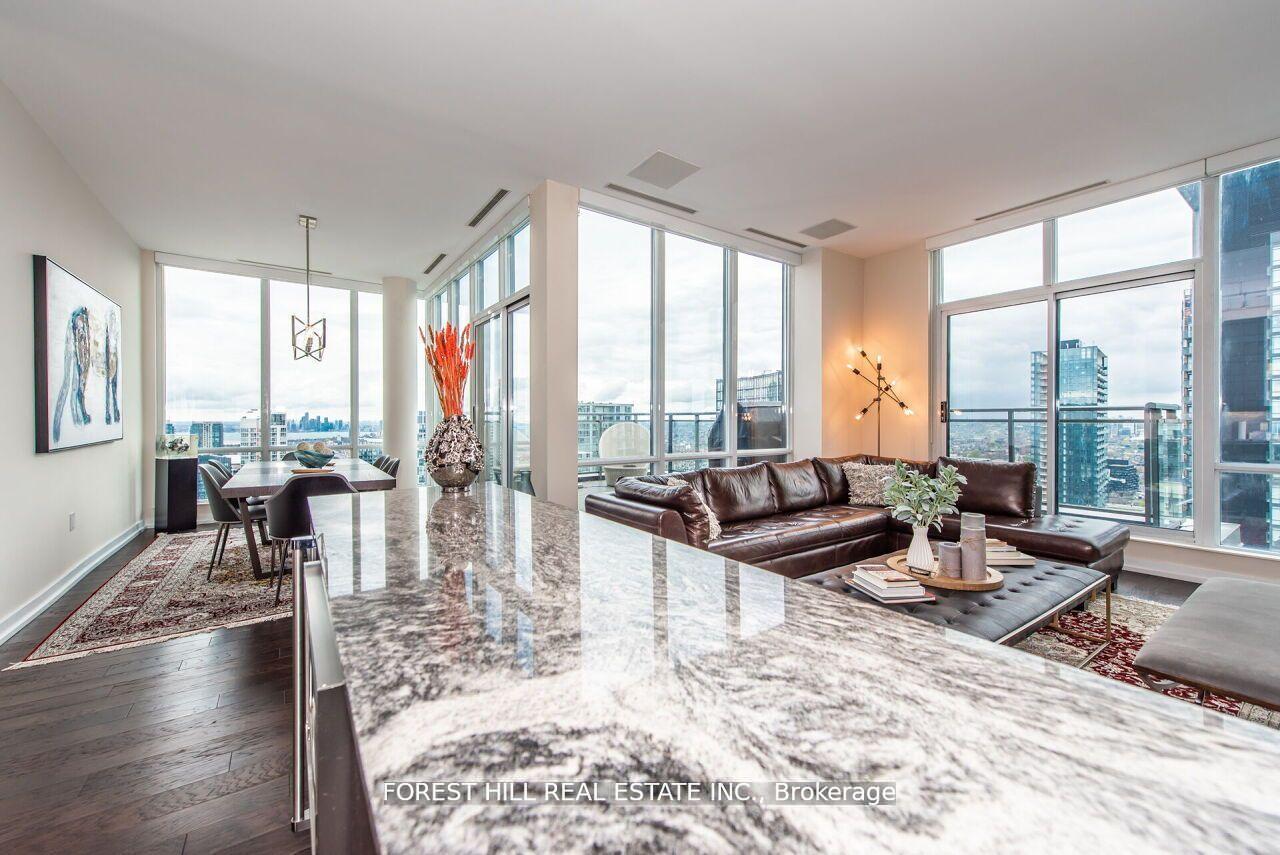Hi! This plugin doesn't seem to work correctly on your browser/platform.
Price
$2,450,000
Taxes:
$6,552.05
Occupancy by:
Owner
Address:
15 Fort York Boul , Toronto, M5V 3Y4, Toronto
Postal Code:
M5V 3Y4
Province/State:
Toronto
Directions/Cross Streets:
Fort York/Spadina Ave
No. of Pieces
Level
Washroom
1 :
2
Main
Washroom
2 :
4
Main
Washroom
3 :
5
Main
Washroom
4 :
0
Washroom
5 :
0
Total Area:
0
Approximatly Age:
16-30
Sprinklers:
Conc
Heat Type:
Fan Coil
Central Air Conditioning:
Central Air
Percent Down:
5
10
15
20
25
10
10
15
20
25
15
10
15
20
25
20
10
15
20
25
Down Payment
$
$
$
$
First Mortgage
$
$
$
$
CMHC/GE
$
$
$
$
Total Financing
$
$
$
$
Monthly P&I
$
$
$
$
Expenses
$
$
$
$
Total Payment
$
$
$
$
Income Required
$
$
$
$
This chart is for demonstration purposes only. Always consult a professional financial
advisor before making personal financial decisions.
Although the information displayed is believed to be accurate, no warranties or representations are made of any kind.
FOREST HILL REAL ESTATE INC.
Jump To:
--Please select an Item--
Description
General Details
Property Detail
Financial Info
Utilities and more
Walk Score
Street View
Map and Direction
Book Showing
Email Friend
View Slide Show
View All Photos >
Affordability Chart
Mortgage Calculator
Add To Compare List
Private Website
Print This Page
At a Glance:
Type:
Com - Condo Apartment
Area:
Toronto
Municipality:
Toronto C01
Neighbourhood:
Waterfront Communities C1
Style:
1 Storey/Apt
Lot Size:
x 0.00()
Approximate Age:
16-30
Tax:
$6,552.05
Maintenance Fee:
$1,278.49
Beds:
2+1
Baths:
3
Garage:
0
Fireplace:
Y
Air Conditioning:
Pool:
Locatin Map:
Listing added to compare list, click
here to view comparison
chart.
Inline HTML
Listing added to compare list,
click here to
view comparison chart.
Maria Tompson
Sales Representative
Your Company Name , Brokerage
Independently owned and operated.
Cell: 416-548-7854 | Office: 416-548-7854
Maria Tompson
Sales Representative
Your Company Name , Brokerage
Independently owned and operated.
sales@bestforagents.com
Listing added to your favorite list


