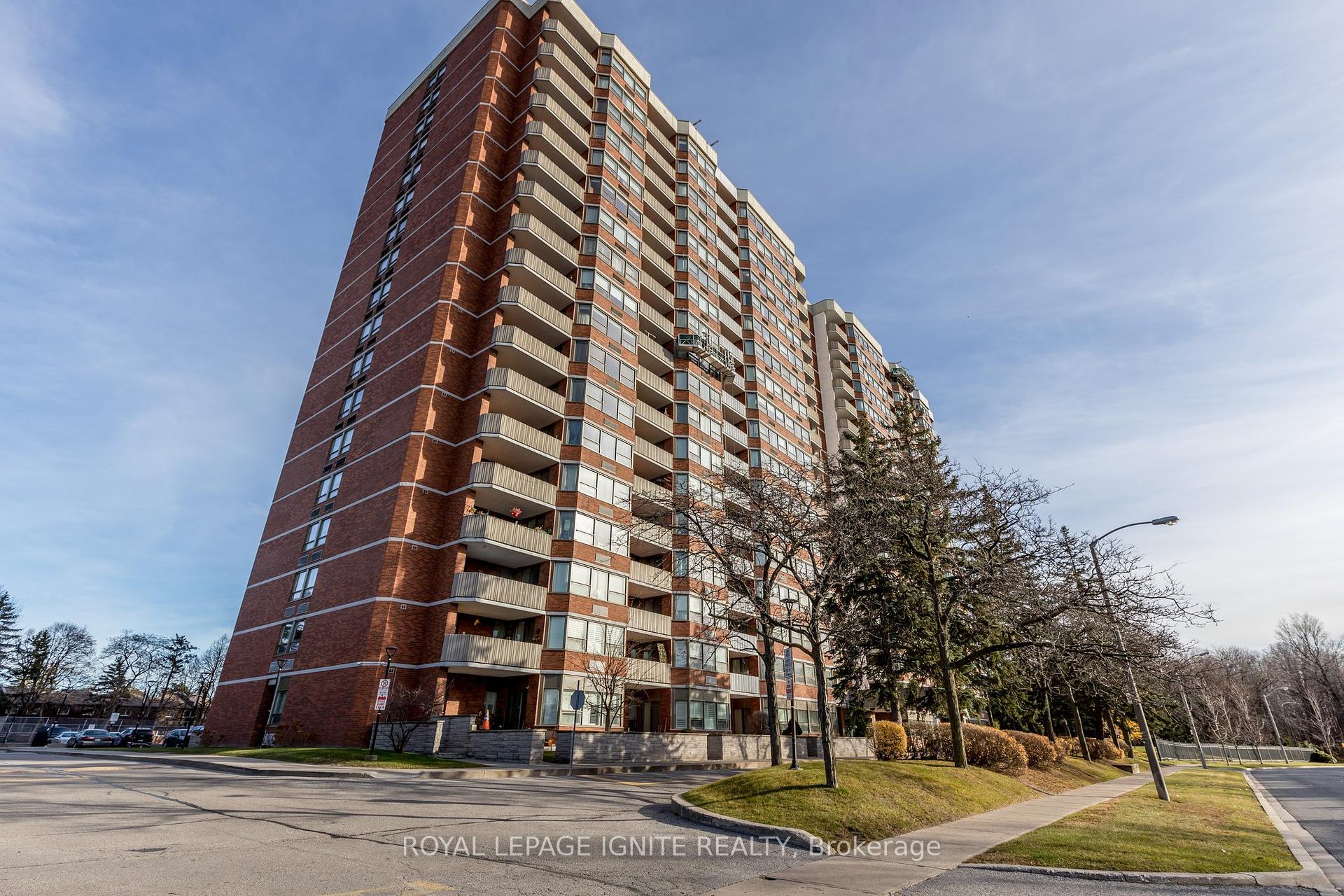Hi! This plugin doesn't seem to work correctly on your browser/platform.
Price
$549,999
Taxes:
$1,731
Occupancy by:
Tenant
Address:
121 Ling Road , Toronto, M1E 4Y2, Toronto
Postal Code:
M1E 4Y2
Province/State:
Toronto
Directions/Cross Streets:
Lawrence Ave & Morningside Ave
Level/Floor
Room
Length(ft)
Width(ft)
Descriptions
Room
1 :
Flat
Kitchen
13.84
7.64
Ceramic Floor, Eat-in Kitchen, Pass Through
Room
2 :
Flat
Living Ro
21.06
16.30
Hardwood Floor, Combined w/Dining, W/O To Balcony
Room
3 :
Flat
Dining Ro
13.78
8.89
Hardwood Floor, Combined w/Living, Open Concept
Room
4 :
Flat
Primary B
16.92
10.30
Hardwood Floor, Double Closet, 4 Pc Ensuite
Room
5 :
Flat
Bedroom 2
13.64
8.66
Hardwood Floor, Large Window, Closet
Room
6 :
Flat
Laundry
5.08
6.72
Ceramic Floor, Separate Room, B/I Shelves
No. of Pieces
Level
Washroom
1 :
4
Flat
Washroom
2 :
4
Flat
Washroom
3 :
0
Washroom
4 :
0
Washroom
5 :
0
Heat Type:
Forced Air
Central Air Conditioning:
Wall Unit(s
Elevator Lift:
True
Percent Down:
5
10
15
20
25
10
10
15
20
25
15
10
15
20
25
20
10
15
20
25
Down Payment
$28,950
$57,900
$86,850
$115,800
First Mortgage
$550,050
$521,100
$492,150
$463,200
CMHC/GE
$15,126.38
$10,422
$8,612.63
$0
Total Financing
$565,176.38
$531,522
$500,762.63
$463,200
Monthly P&I
$2,420.61
$2,276.47
$2,144.73
$1,983.85
Expenses
$0
$0
$0
$0
Total Payment
$2,420.61
$2,276.47
$2,144.73
$1,983.85
Income Required
$90,772.75
$85,367.53
$80,427.28
$74,394.36
This chart is for demonstration purposes only. Always consult a professional financial
advisor before making personal financial decisions.
Although the information displayed is believed to be accurate, no warranties or representations are made of any kind.
ROYAL LEPAGE IGNITE REALTY
Jump To:
--Please select an Item--
Description
General Details
Property Detail
Financial Info
Utilities and more
Walk Score
Street View
Map and Direction
Book Showing
Email Friend
View Slide Show
View All Photos >
Affordability Chart
Mortgage Calculator
Add To Compare List
Private Website
Print This Page
At a Glance:
Type:
Com - Condo Apartment
Area:
Toronto
Municipality:
Toronto E10
Neighbourhood:
West Hill
Style:
Apartment
Lot Size:
x 0.00()
Approximate Age:
Tax:
$1,731
Maintenance Fee:
$898.96
Beds:
2
Baths:
2
Garage:
0
Fireplace:
N
Air Conditioning:
Pool:
Locatin Map:
Listing added to compare list, click
here to view comparison
chart.
Inline HTML
Listing added to compare list,
click here to
view comparison chart.
Maria Tompson
Sales Representative
Your Company Name , Brokerage
Independently owned and operated.
Cell: 416-548-7854 | Office: 416-548-7854
Maria Tompson
Sales Representative
Your Company Name , Brokerage
Independently owned and operated.
sales@bestforagents.com


