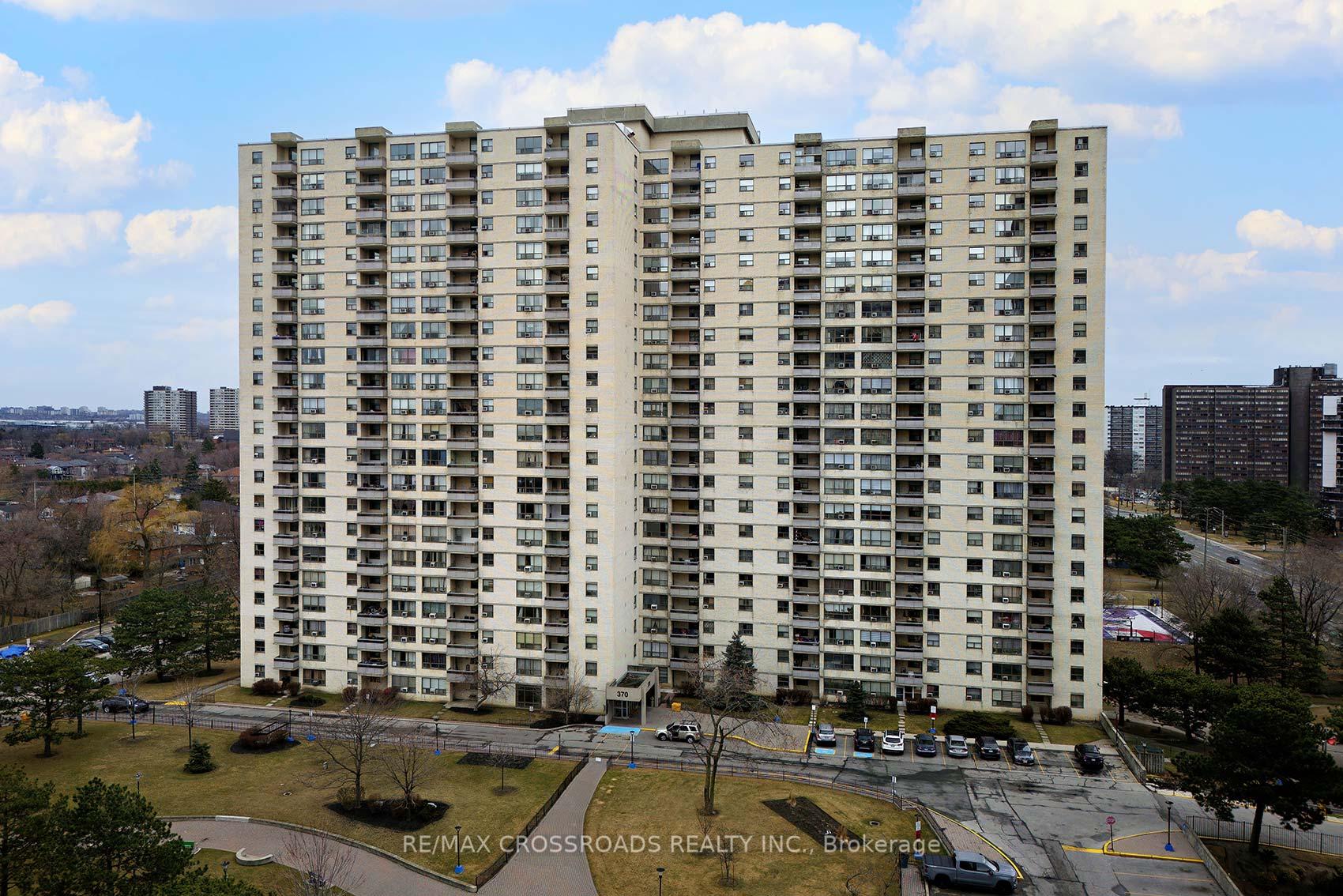Hi! This plugin doesn't seem to work correctly on your browser/platform.
Price
$399,800
Taxes:
$973
Occupancy by:
Vacant
Address:
370 Dixon Road , Toronto, M9R 1T2, Toronto
Postal Code:
M9R 1T2
Province/State:
Toronto
Directions/Cross Streets:
Kipling/Dixon
Level/Floor
Room
Length(ft)
Width(ft)
Descriptions
Room
1 :
Flat
Living Ro
26.70
10.86
W/O To Balcony, Vinyl Floor, Large Window
Room
2 :
Flat
Dining Ro
10.86
7.97
Pantry, Vinyl Floor
Room
3 :
Flat
Kitchen
14.63
7.64
Open Concept, Vinyl Floor
Room
4 :
Flat
Primary B
13.51
10.30
Vinyl Floor, Closet, Large Window
Room
5 :
Flat
Bedroom 2
10.59
9.02
Large Window, Vinyl Floor
No. of Pieces
Level
Washroom
1 :
4
Flat
Washroom
2 :
0
Washroom
3 :
0
Washroom
4 :
0
Washroom
5 :
0
Heat Type:
Forced Air
Central Air Conditioning:
Window Unit
Percent Down:
5
10
15
20
25
10
10
15
20
25
15
10
15
20
25
20
10
15
20
25
Down Payment
$19,990
$39,980
$59,970
$79,960
First Mortgage
$379,810
$359,820
$339,830
$319,840
CMHC/GE
$10,444.78
$7,196.4
$5,947.03
$0
Total Financing
$390,254.78
$367,016.4
$345,777.03
$319,840
Monthly P&I
$1,671.43
$1,571.9
$1,480.94
$1,369.85
Expenses
$0
$0
$0
$0
Total Payment
$1,671.43
$1,571.9
$1,480.94
$1,369.85
Income Required
$62,678.66
$58,946.35
$55,535.11
$51,369.37
This chart is for demonstration purposes only. Always consult a professional financial
advisor before making personal financial decisions.
Although the information displayed is believed to be accurate, no warranties or representations are made of any kind.
RE/MAX CROSSROADS REALTY INC.
Jump To:
--Please select an Item--
Description
General Details
Property Detail
Financial Info
Utilities and more
Walk Score
Street View
Map and Direction
Book Showing
Email Friend
View Slide Show
View All Photos >
Virtual Tour
Affordability Chart
Mortgage Calculator
Add To Compare List
Private Website
Print This Page
At a Glance:
Type:
Com - Condo Apartment
Area:
Toronto
Municipality:
Toronto W09
Neighbourhood:
Kingsview Village-The Westway
Style:
Apartment
Lot Size:
x 0.00()
Approximate Age:
Tax:
$973
Maintenance Fee:
$794.26
Beds:
2
Baths:
1
Garage:
0
Fireplace:
N
Air Conditioning:
Pool:
Locatin Map:
Listing added to compare list, click
here to view comparison
chart.
Inline HTML
Listing added to compare list,
click here to
view comparison chart.
Maria Tompson
Sales Representative
Your Company Name , Brokerage
Independently owned and operated.
Cell: 416-548-7854 | Office: 416-548-7854
Maria Tompson
Sales Representative
Your Company Name , Brokerage
Independently owned and operated.
sales@bestforagents.com


