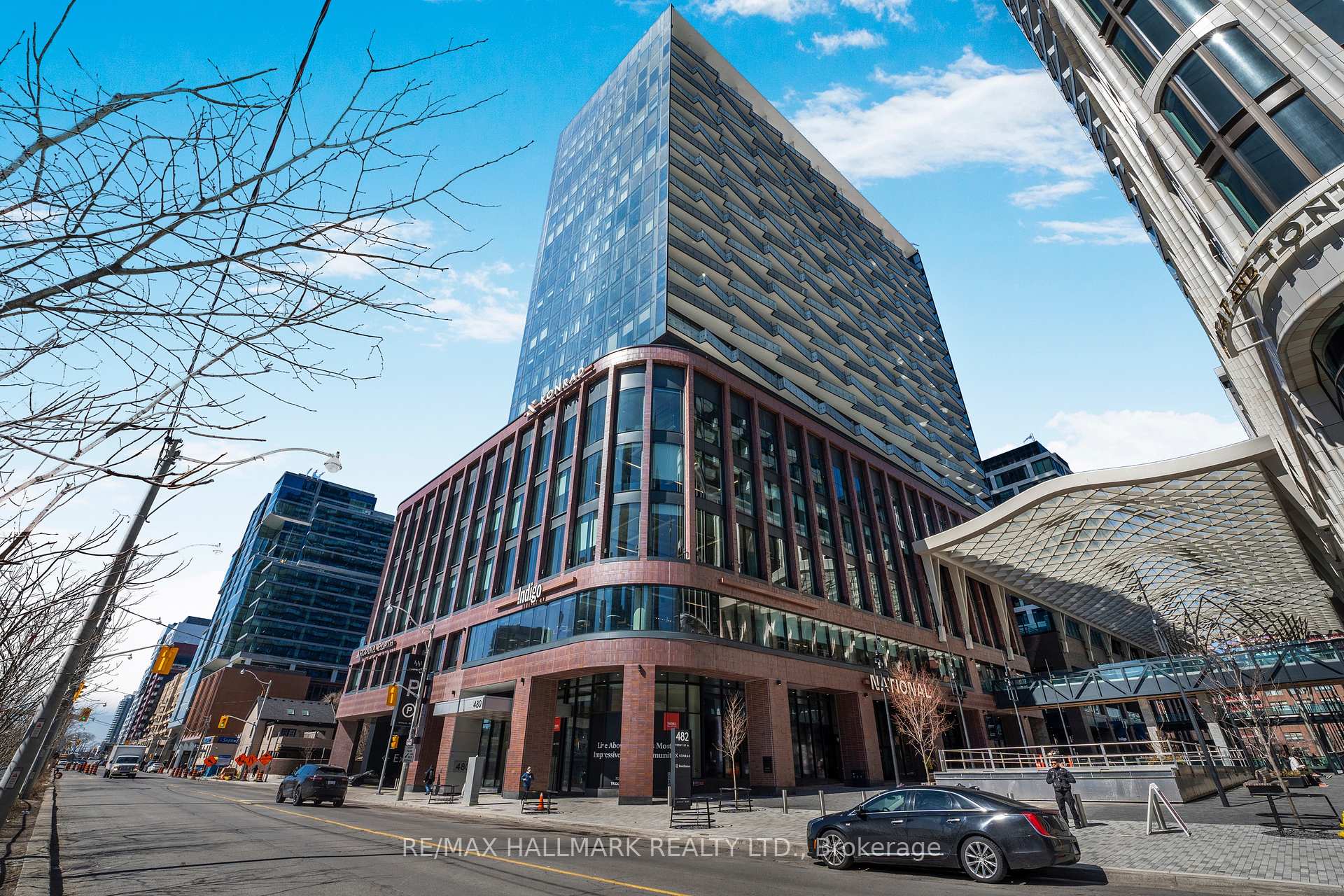Hi! This plugin doesn't seem to work correctly on your browser/platform.
Price
$2,090,000
Taxes:
$0
Occupancy by:
Vacant
Address:
480 Front Stre West , Toronto, M5V 0V5, Toronto
Postal Code:
M5V 0V5
Province/State:
Toronto
Directions/Cross Streets:
Front St & Spadina Ave
No. of Pieces
Level
Washroom
1 :
2
Main
Washroom
2 :
4
Second
Washroom
3 :
3
Second
Washroom
4 :
0
Washroom
5 :
0
Total Area:
0
Approximatly Age:
New
Heat Type:
Fan Coil
Central Air Conditioning:
Central Air
Percent Down:
5
10
15
20
25
10
10
15
20
25
15
10
15
20
25
20
10
15
20
25
Down Payment
$104,500
$209,000
$313,500
$418,000
First Mortgage
$1,985,500
$1,881,000
$1,776,500
$1,672,000
CMHC/GE
$54,601.25
$37,620
$31,088.75
$0
Total Financing
$2,040,101.25
$1,918,620
$1,807,588.75
$1,672,000
Monthly P&I
$8,737.6
$8,217.3
$7,741.76
$7,161.05
Expenses
$0
$0
$0
$0
Total Payment
$8,737.6
$8,217.3
$7,741.76
$7,161.05
Income Required
$327,659.83
$308,148.78
$290,316.09
$268,539.24
This chart is for demonstration purposes only. Always consult a professional financial
advisor before making personal financial decisions.
Although the information displayed is believed to be accurate, no warranties or representations are made of any kind.
RE/MAX HALLMARK REALTY LTD.
Jump To:
--Please select an Item--
Description
General Details
Property Detail
Financial Info
Utilities and more
Walk Score
Street View
Map and Direction
Book Showing
Email Friend
View Slide Show
View All Photos >
Virtual Tour
Affordability Chart
Mortgage Calculator
Add To Compare List
Private Website
Print This Page
At a Glance:
Type:
Com - Condo Apartment
Area:
Toronto
Municipality:
Toronto C01
Neighbourhood:
Waterfront Communities C1
Style:
2-Storey
Lot Size:
x 0.00()
Approximate Age:
New
Tax:
$0
Maintenance Fee:
$1,492
Beds:
2
Baths:
3
Garage:
0
Fireplace:
N
Air Conditioning:
Pool:
Locatin Map:
Listing added to compare list, click
here to view comparison
chart.
Inline HTML
Listing added to compare list,
click here to
view comparison chart.
Maria Tompson
Sales Representative
Your Company Name , Brokerage
Independently owned and operated.
Cell: 416-548-7854 | Office: 416-548-7854
Maria Tompson
Sales Representative
Your Company Name , Brokerage
Independently owned and operated.
sales@bestforagents.com


