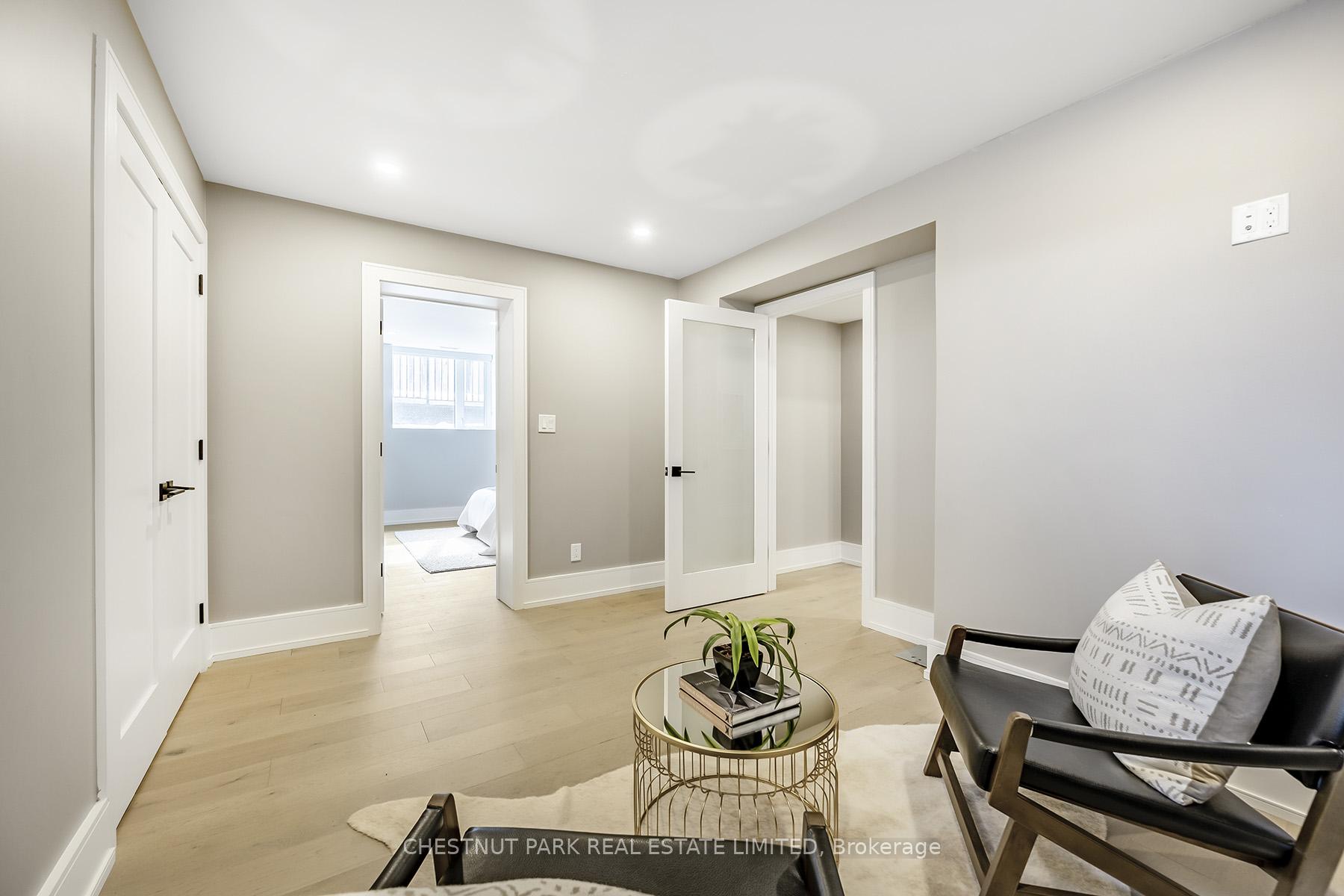Hi! This plugin doesn't seem to work correctly on your browser/platform.
Price
$2,999,000
Taxes:
$16,351.51
Occupancy by:
Vacant
Address:
15 Scarth Road , Toronto, M4W 2S5, Toronto
Postal Code:
M4W 2S5
Province/State:
Toronto
Directions/Cross Streets:
Mt Pleasant & Crescent
Level/Floor
Room
Length(ft)
Width(ft)
Descriptions
Room
1 :
Main
Foyer
5.97
13.97
Double Closet, Hardwood Floor, Pot Lights
Room
2 :
Main
Living Ro
17.97
11.97
Skylight, Pot Lights, Hardwood Floor
Room
3 :
Main
Dining Ro
16.99
12.99
Built-in Speakers, Pot Lights, Hardwood Floor
Room
4 :
Main
Kitchen
14.99
15.97
B/I Appliances, Centre Island, Eat-in Kitchen
Room
5 :
Main
Family Ro
14.99
13.97
Open Concept, Built-in Speakers, Walk-Out
Room
6 :
Main
Primary B
13.97
14.99
Gas Fireplace, Walk-In Closet(s), 5 Pc Ensuite
Room
7 :
Main
Bedroom 2
11.97
15.97
Double Closet, Window, 4 Pc Bath
Room
8 :
Main
Bedroom 3
10.99
12.99
Double Closet, Window, Hardwood Floor
Room
9 :
Main
Sitting
9.97
13.97
Gas Fireplace, Large Closet, Pot Lights
Room
10 :
Main
Office
9.84
12.60
Open Concept, Hardwood Floor, Pot Lights
Room
11 :
Main
Laundry
7.97
6.99
B/I Shelves, Hardwood Floor, Pot Lights
No. of Pieces
Level
Washroom
1 :
5
Main
Washroom
2 :
4
Main
Washroom
3 :
2
Main
Washroom
4 :
0
Washroom
5 :
0
Washroom
6 :
5
Main
Washroom
7 :
4
Main
Washroom
8 :
2
Main
Washroom
9 :
0
Washroom
10 :
0
Washroom
11 :
5
Main
Washroom
12 :
4
Main
Washroom
13 :
2
Main
Washroom
14 :
0
Washroom
15 :
0
Sprinklers:
Alar
Heat Type:
Forced Air
Central Air Conditioning:
Central Air
Elevator Lift:
False
Percent Down:
5
10
15
20
25
10
10
15
20
25
15
10
15
20
25
20
10
15
20
25
Down Payment
$19,950
$39,900
$59,850
$79,800
First Mortgage
$379,050
$359,100
$339,150
$319,200
CMHC/GE
$10,423.88
$7,182
$5,935.13
$0
Total Financing
$389,473.88
$366,282
$345,085.13
$319,200
Monthly P&I
$1,668.09
$1,568.76
$1,477.97
$1,367.11
Expenses
$0
$0
$0
$0
Total Payment
$1,668.09
$1,568.76
$1,477.97
$1,367.11
Income Required
$62,553.24
$58,828.4
$55,423.98
$51,266.58
This chart is for demonstration purposes only. Always consult a professional financial
advisor before making personal financial decisions.
Although the information displayed is believed to be accurate, no warranties or representations are made of any kind.
CHESTNUT PARK REAL ESTATE LIMITED
Jump To:
--Please select an Item--
Description
General Details
Property Detail
Financial Info
Utilities and more
Walk Score
Street View
Map and Direction
Book Showing
Email Friend
View Slide Show
View All Photos >
Virtual Tour
Affordability Chart
Mortgage Calculator
Add To Compare List
Private Website
Print This Page
At a Glance:
Type:
Com - Condo Apartment
Area:
Toronto
Municipality:
Toronto C09
Neighbourhood:
Rosedale-Moore Park
Style:
1 Storey/Apt
Lot Size:
x 0.00()
Approximate Age:
Tax:
$16,351.51
Maintenance Fee:
$1,816.62
Beds:
3+2
Baths:
3
Garage:
0
Fireplace:
Y
Air Conditioning:
Pool:
Locatin Map:
Listing added to compare list, click
here to view comparison
chart.
Inline HTML
Listing added to compare list,
click here to
view comparison chart.
Maria Tompson
Sales Representative
Your Company Name , Brokerage
Independently owned and operated.
Cell: 416-548-7854 | Office: 416-548-7854
Maria Tompson
Sales Representative
Your Company Name , Brokerage
Independently owned and operated.
sales@bestforagents.com


