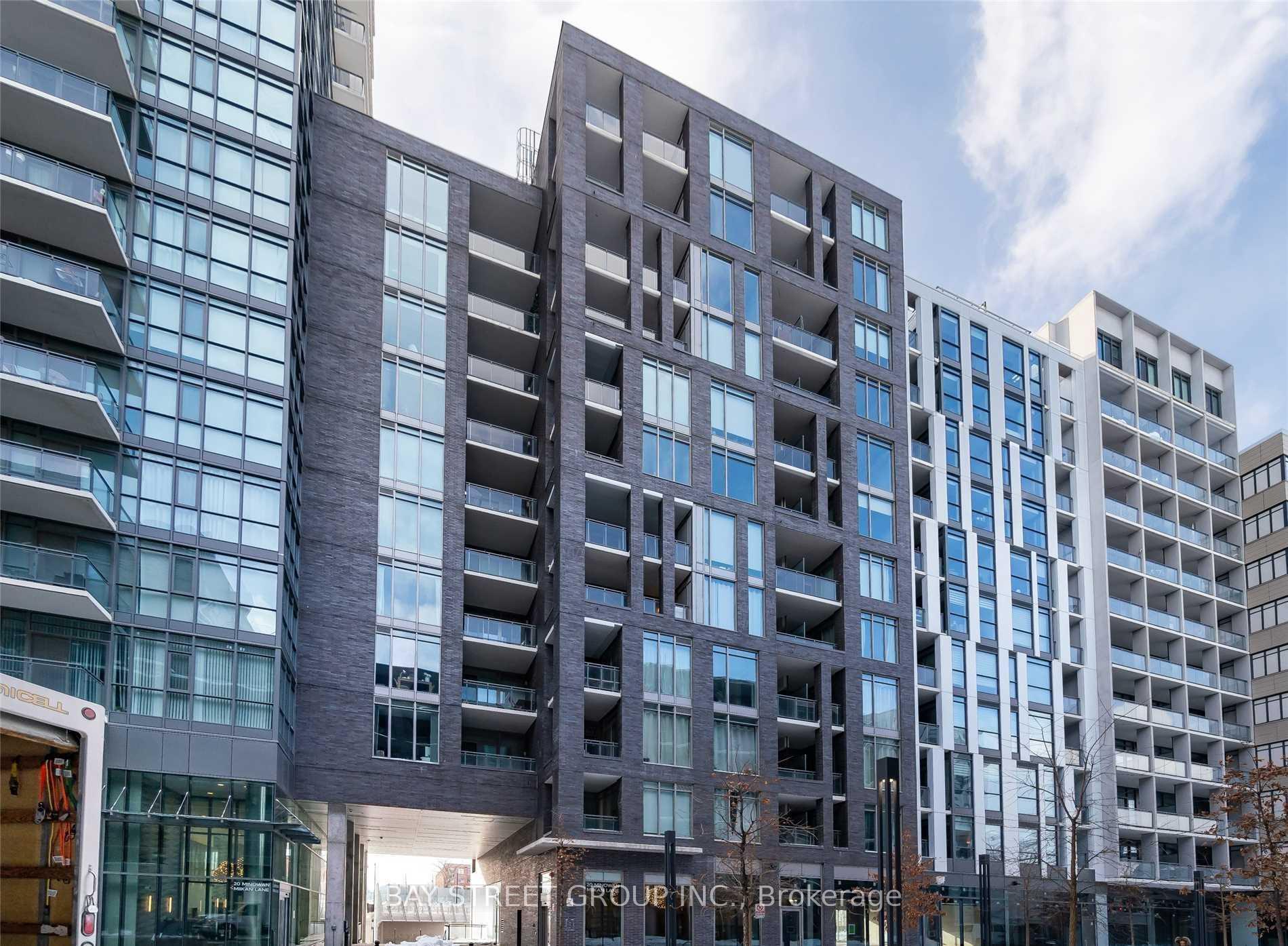![header]()

|
Price
|
$698,900
|
|
Taxes:
|
$2,400
|
|
Assessment Year:
|
2024
|
|
Occupancy by:
|
Owner
|
|
Address:
|
20 Minowan Miikan Lane , Toronto, M6J 0E5, Toronto
|
|
Postal Code:
|
M6J 0E5
|
|
Province/State:
|
Toronto
|
|
Directions/Cross Streets:
|
Queen Street West & Dufferin St
|
|
|
Level/Floor
|
Room
|
Length(ft)
|
Width(ft)
|
Descriptions
|
|
Room
1:
|
Main
|
Living Ro
|
34.77
|
35.85
|
Hardwood Floor, W/O To Balcony, Glass Doors
|
|
Room
2:
|
Main
|
Dining Ro
|
33.88
|
42.41
|
Hardwood Floor, Combined w/Kitchen
|
|
Room
3:
|
Main
|
Kitchen
|
33.88
|
42.41
|
Hardwood Floor, Combined w/Dining, Stainless Steel Appl
|
|
Room
4:
|
Main
|
Primary B
|
28.96
|
38.54
|
Hardwood Floor, 3 Pc Ensuite, Double Closet
|
|
Room
5:
|
Main
|
Bedroom 2
|
31.95
|
29.82
|
Hardwood Floor, Double Closet
|
|
Room
6:
|
Main
|
Laundry
|
18.07
|
14.73
|
|
|
|
No. of Pieces
|
Level
|
|
Washroom
1:
|
4
|
Main
|
|
Washroom
2:
|
3
|
Main
|
|
Washroom
3:
|
0
|
|
|
Washroom
4:
|
0
|
|
|
Washroom
5:
|
0
|
|
|
Washroom
6:
|
4
|
Main
|
|
Washroom
7:
|
3
|
Main
|
|
Washroom
8:
|
0
|
|
|
Washroom
9:
|
0
|
|
|
Washroom
10:
|
0
|
|
|
Washroom
11:
|
4
|
Main
|
|
Washroom
12:
|
3
|
Main
|
|
Washroom
13:
|
0
|
|
|
Washroom
14:
|
0
|
|
|
Washroom
15:
|
0
|
|
|
Washroom
16:
|
4
|
Main
|
|
Washroom
17:
|
3
|
Main
|
|
Washroom
18:
|
0
|
|
|
Washroom
19:
|
0
|
|
|
Washroom
20:
|
0
|
|
|
Total Area:
|
0
|
|
Approximatly Age:
|
6-10
|
|
Sprinklers:
|
Smok
|
|
Heat Type:
|
Forced Air
|
|
Central Air Conditioning:
|
Central Air
|
|
Percent Down:
|
|
|
|
|
|
Down Payment
|
$
|
$
|
$
|
$
|
|
First Mortgage
|
$
|
$
|
$
|
$
|
|
CMHC/GE
|
$
|
$
|
$
|
$
|
|
Total Financing
|
$
|
$
|
$
|
$
|
|
Monthly P&I
|
$
|
$
|
$
|
$
|
|
Expenses
|
$
|
$
|
$
|
$
|
|
Total Payment
|
$
|
$
|
$
|
$
|
|
Income Required
|
$
|
$
|
$
|
$
|
This chart is for demonstration purposes only. Always consult a professional financial
advisor before making personal financial decisions.
|
|
Although the information displayed is believed to be accurate, no warranties or representations are made of any kind.
|
|
BAY STREET GROUP INC.
|
Jump To:
At a Glance:
|
Type:
|
Com - Condo Apartment
|
|
Area:
|
Toronto
|
|
Municipality:
|
Toronto C01
|
|
Neighbourhood:
|
Little Portugal
|
|
Style:
|
Apartment
|
|
Lot Size:
|
x 0.00()
|
|
Approximate Age:
|
6-10
|
|
Tax:
|
$2,400
|
|
Maintenance Fee:
|
$500
|
|
Beds:
|
2
|
|
Baths:
|
2
|
|
Garage:
|
0
|
|
Fireplace:
|
N
|
|
Air Conditioning:
|
|
|
Pool:
|
|
Locatin Map:
Listing added to compare list, click
here to view comparison
chart.
Inline HTML
Listing added to compare list,
click here to
view comparison chart.
|

|
Maria Tompson
Sales Representative
Your Company Name, Brokerage
Independently owned and operated.
 Cell: 416-548-7854 | Office: 416-548-7854
Cell: 416-548-7854 | Office: 416-548-7854
|

|
|
|
|
 |
| Maria Tompson |
| Sales Representative |
| Your Company Name, Brokerage |
| Independently owned and operated. |
| sales@bestforagents.com |
|
|
Listing added to your favorite list