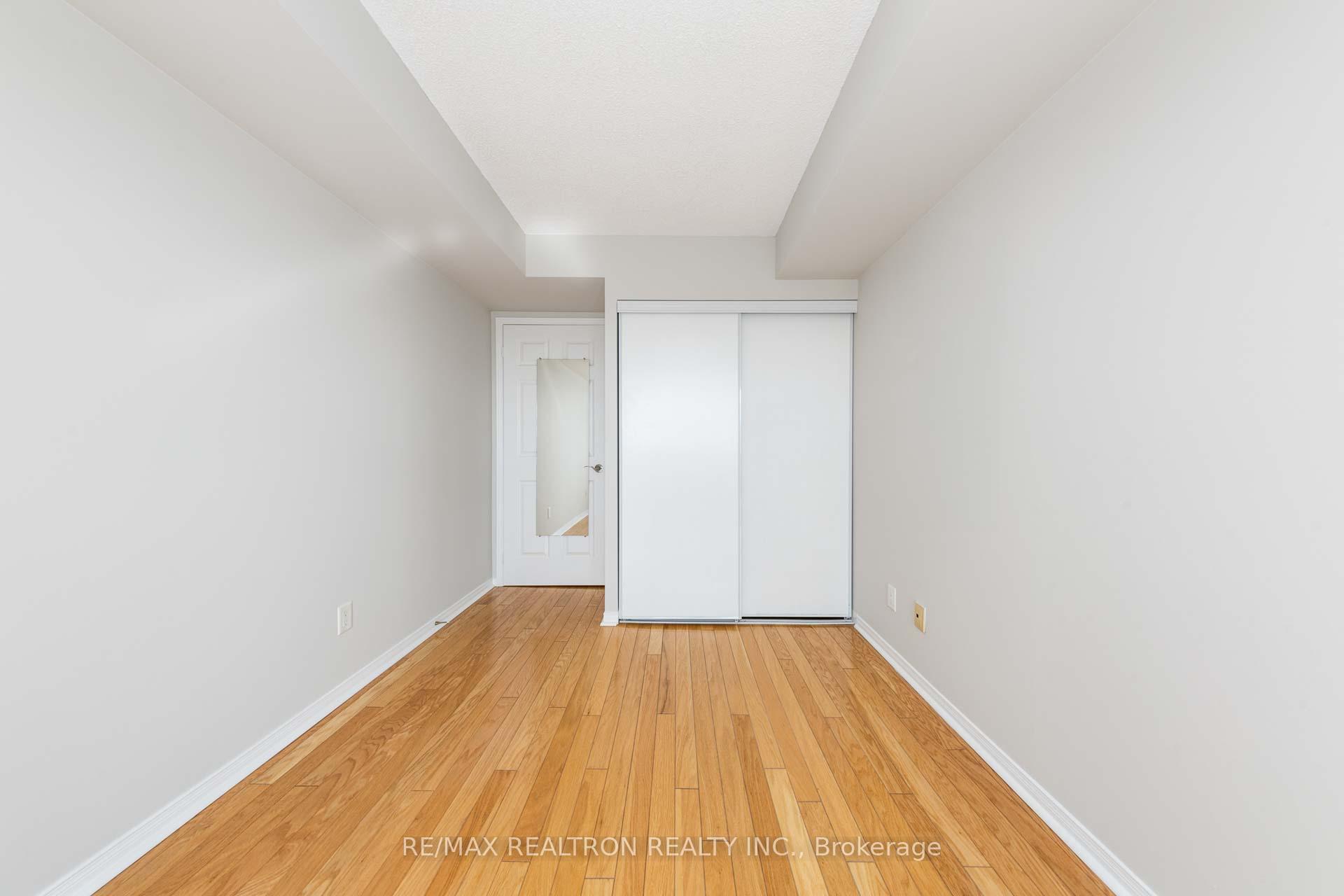Hi! This plugin doesn't seem to work correctly on your browser/platform.
Price
$885,000
Taxes:
$3,533.52
Occupancy by:
Vacant
Address:
233 Beecroft Road , Toronto, M2N 6Z9, Toronto
Postal Code:
M2N 6Z9
Province/State:
Toronto
Directions/Cross Streets:
Yonge/park Home
Level/Floor
Room
Length(ft)
Width(ft)
Descriptions
Room
1 :
Flat
Living Ro
15.32
10.82
Hardwood Floor, W/O To Balcony, West View
Room
2 :
Dining Ro
11.32
9.68
Hardwood Floor
Room
3 :
Kitchen
11.51
9.15
Ceramic Floor, Granite Counters, Open Concept
Room
4 :
Primary B
14.33
11.78
Hardwood Floor, 4 Pc Ensuite, Double Closet
Room
5 :
Bedroom 2
13.68
8.43
Hardwood Floor, Closet, W/O To Balcony
Room
6 :
Bedroom 3
12.99
9.25
Laminate, West View
Room
7 :
Laundry
7.15
6.26
Ceramic Floor
No. of Pieces
Level
Washroom
1 :
4
Flat
Washroom
2 :
0
Washroom
3 :
0
Washroom
4 :
0
Washroom
5 :
0
Total Area:
0
Approximatly Age:
16-30
Sprinklers:
Conc
Heat Type:
Forced Air
Central Air Conditioning:
Central Air
Percent Down:
5
10
15
20
25
10
10
15
20
25
15
10
15
20
25
20
10
15
20
25
Down Payment
$44,250
$88,500
$132,750
$177,000
First Mortgage
$840,750
$796,500
$752,250
$708,000
CMHC/GE
$23,120.63
$15,930
$13,164.38
$0
Total Financing
$863,870.63
$812,430
$765,414.38
$708,000
Monthly P&I
$3,699.89
$3,479.57
$3,278.21
$3,032.31
Expenses
$0
$0
$0
$0
Total Payment
$3,699.89
$3,479.57
$3,278.21
$3,032.31
Income Required
$138,745.91
$130,484.05
$122,932.89
$113,711.59
This chart is for demonstration purposes only. Always consult a professional financial
advisor before making personal financial decisions.
Although the information displayed is believed to be accurate, no warranties or representations are made of any kind.
RE/MAX REALTRON REALTY INC.
Jump To:
--Please select an Item--
Description
General Details
Property Detail
Financial Info
Utilities and more
Walk Score
Street View
Map and Direction
Book Showing
Email Friend
View Slide Show
View All Photos >
Virtual Tour
Affordability Chart
Mortgage Calculator
Add To Compare List
Private Website
Print This Page
At a Glance:
Type:
Com - Condo Apartment
Area:
Toronto
Municipality:
Toronto C07
Neighbourhood:
Willowdale West
Style:
Apartment
Lot Size:
x 0.00()
Approximate Age:
16-30
Tax:
$3,533.52
Maintenance Fee:
$1,141.59
Beds:
3
Baths:
2
Garage:
0
Fireplace:
N
Air Conditioning:
Pool:
Locatin Map:
Listing added to compare list, click
here to view comparison
chart.
Inline HTML
Listing added to compare list,
click here to
view comparison chart.
Maria Tompson
Sales Representative
Your Company Name , Brokerage
Independently owned and operated.
Cell: 416-548-7854 | Office: 416-548-7854
Maria Tompson
Sales Representative
Your Company Name , Brokerage
Independently owned and operated.
sales@bestforagents.com


