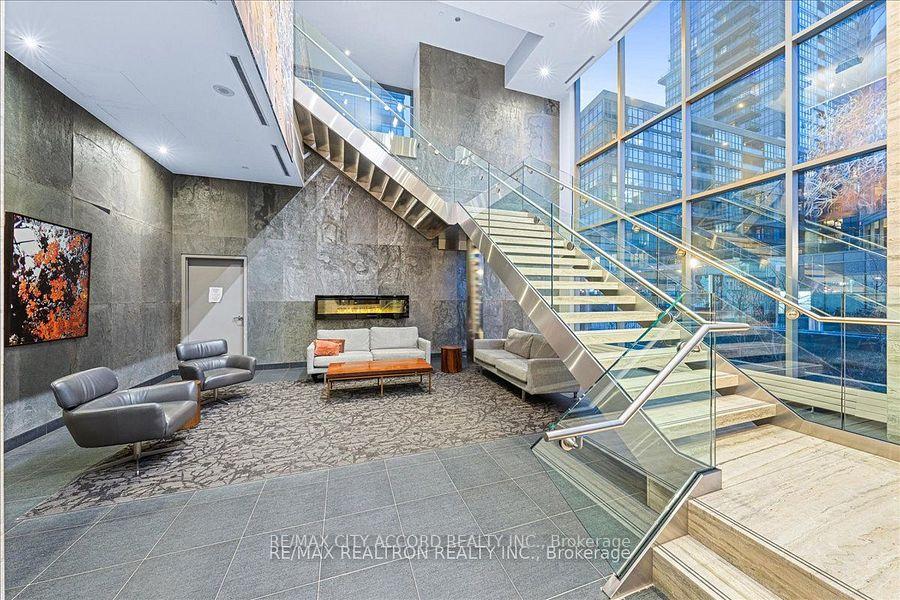Hi! This plugin doesn't seem to work correctly on your browser/platform.
Price
$530,000
Taxes:
$1,718.9
Occupancy by:
Tenant
Address:
15 Iceboat Terr , Toronto, M5V 4A5, Toronto
Postal Code:
M5V 4A5
Province/State:
Toronto
Directions/Cross Streets:
Spadina Rd & Fort York
Level/Floor
Room
Length(ft)
Width(ft)
Descriptions
Room
1 :
Flat
Kitchen
11.48
7.15
Laminate, Quartz Counter, Eat-in Kitchen
Room
2 :
Flat
Living Ro
11.28
9.74
Laminate, W/O To Balcony, Window Floor to Ceil
Room
3 :
Flat
Dining Ro
11.28
9.74
Laminate, Open Concept, Combined w/Living
Room
4 :
Flat
Primary B
11.38
9.58
Laminate, Large Closet, Window Floor to Ceil
No. of Pieces
Level
Washroom
1 :
4
Washroom
2 :
0
Washroom
3 :
0
Washroom
4 :
0
Washroom
5 :
0
Washroom
6 :
4
Washroom
7 :
0
Washroom
8 :
0
Washroom
9 :
0
Washroom
10 :
0
Heat Type:
Forced Air
Central Air Conditioning:
Central Air
Elevator Lift:
True
Percent Down:
5
10
15
20
25
10
10
15
20
25
15
10
15
20
25
20
10
15
20
25
Down Payment
$26,500
$53,000
$79,500
$106,000
First Mortgage
$503,500
$477,000
$450,500
$424,000
CMHC/GE
$13,846.25
$9,540
$7,883.75
$0
Total Financing
$517,346.25
$486,540
$458,383.75
$424,000
Monthly P&I
$2,215.75
$2,083.81
$1,963.22
$1,815.96
Expenses
$0
$0
$0
$0
Total Payment
$2,215.75
$2,083.81
$1,963.22
$1,815.96
Income Required
$83,090.77
$78,142.99
$73,620.83
$68,098.47
This chart is for demonstration purposes only. Always consult a professional financial
advisor before making personal financial decisions.
Although the information displayed is believed to be accurate, no warranties or representations are made of any kind.
RE/MAX CITY ACCORD REALTY INC.
Jump To:
--Please select an Item--
Description
General Details
Property Detail
Financial Info
Utilities and more
Walk Score
Street View
Map and Direction
Book Showing
Email Friend
View Slide Show
View All Photos >
Affordability Chart
Mortgage Calculator
Add To Compare List
Private Website
Print This Page
At a Glance:
Type:
Com - Condo Apartment
Area:
Toronto
Municipality:
Toronto C01
Neighbourhood:
Waterfront Communities C1
Style:
Apartment
Lot Size:
x 0.00()
Approximate Age:
Tax:
$1,718.9
Maintenance Fee:
$371.33
Beds:
1
Baths:
1
Garage:
0
Fireplace:
N
Air Conditioning:
Pool:
Locatin Map:
Listing added to compare list, click
here to view comparison
chart.
Inline HTML
Listing added to compare list,
click here to
view comparison chart.
Maria Tompson
Sales Representative
Your Company Name , Brokerage
Independently owned and operated.
Cell: 416-548-7854 | Office: 416-548-7854
Maria Tompson
Sales Representative
Your Company Name , Brokerage
Independently owned and operated.
sales@bestforagents.com


