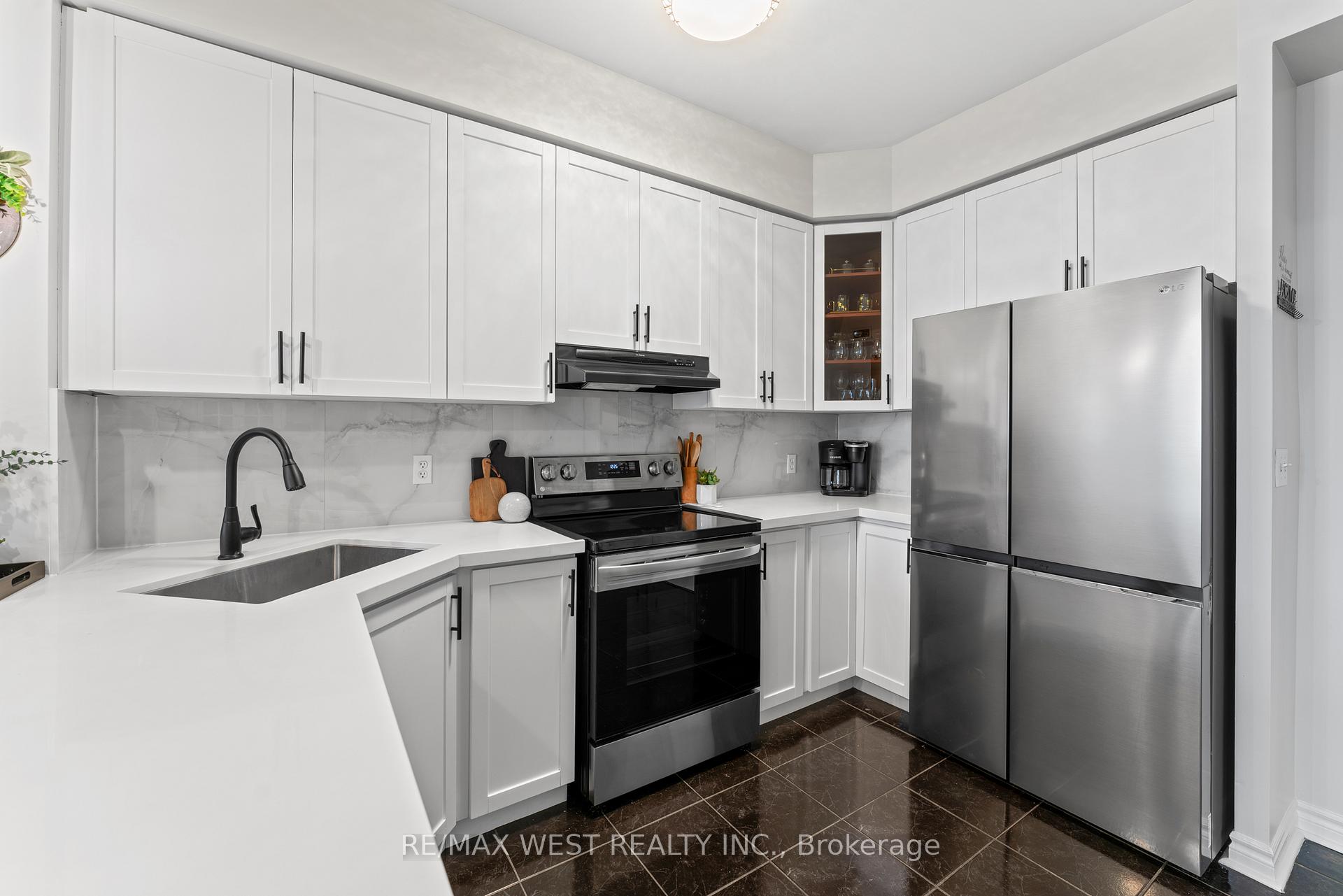Hi! This plugin doesn't seem to work correctly on your browser/platform.
Price
$549,000
Taxes:
$2,110
Occupancy by:
Vacant
Address:
3531 Lake Shore Boul West , Toronto, M8W 1P4, Toronto
Postal Code:
M8W 1P4
Province/State:
Toronto
Directions/Cross Streets:
Lakeshore Blvd W & Long Branch
Level/Floor
Room
Length(ft)
Width(ft)
Descriptions
Room
1 :
Main
Living Ro
21.48
13.48
Laminate, Open Concept, Large Window
Room
2 :
Main
Dining Ro
22.24
13.25
Laminate, Open Concept, Large Window
Room
3 :
Main
Kitchen
14.01
13.48
Quartz Counter, Breakfast Bar, Stainless Steel Appl
Room
4 :
Flat
Primary B
11.51
10.99
Laminate, Large Window, Double Closet
No. of Pieces
Level
Washroom
1 :
4
Flat
Washroom
2 :
0
Washroom
3 :
0
Washroom
4 :
0
Washroom
5 :
0
Sprinklers:
Secu
Heat Type:
Forced Air
Central Air Conditioning:
Central Air
Percent Down:
5
10
15
20
25
10
10
15
20
25
15
10
15
20
25
20
10
15
20
25
Down Payment
$1,900
$3,800
$5,700
$7,600
First Mortgage
$36,100
$34,200
$32,300
$30,400
CMHC/GE
$992.75
$684
$565.25
$0
Total Financing
$37,092.75
$34,884
$32,865.25
$30,400
Monthly P&I
$158.87
$149.41
$140.76
$130.2
Expenses
$0
$0
$0
$0
Total Payment
$158.87
$149.41
$140.76
$130.2
Income Required
$5,957.45
$5,602.71
$5,278.47
$4,882.53
This chart is for demonstration purposes only. Always consult a professional financial
advisor before making personal financial decisions.
Although the information displayed is believed to be accurate, no warranties or representations are made of any kind.
RE/MAX WEST REALTY INC.
Jump To:
--Please select an Item--
Description
General Details
Property Detail
Financial Info
Utilities and more
Walk Score
Street View
Map and Direction
Book Showing
Email Friend
View Slide Show
View All Photos >
Affordability Chart
Mortgage Calculator
Add To Compare List
Private Website
Print This Page
At a Glance:
Type:
Com - Condo Apartment
Area:
Toronto
Municipality:
Toronto W06
Neighbourhood:
Long Branch
Style:
Apartment
Lot Size:
x 0.00()
Approximate Age:
Tax:
$2,110
Maintenance Fee:
$588.44
Beds:
1
Baths:
1
Garage:
0
Fireplace:
N
Air Conditioning:
Pool:
Locatin Map:
To navigate, press the arrow keys.
Listing added to compare list, click
here to view comparison
chart.
Inline HTML
Listing added to compare list,
click here to
view comparison chart.
Maria Tompson
Sales Representative
Your Company Name , Brokerage
Independently owned and operated.
Cell: 416-548-7854 | Office: 416-548-7854
Maria Tompson
Sales Representative
Your Company Name , Brokerage
Independently owned and operated.
sales@bestforagents.com


