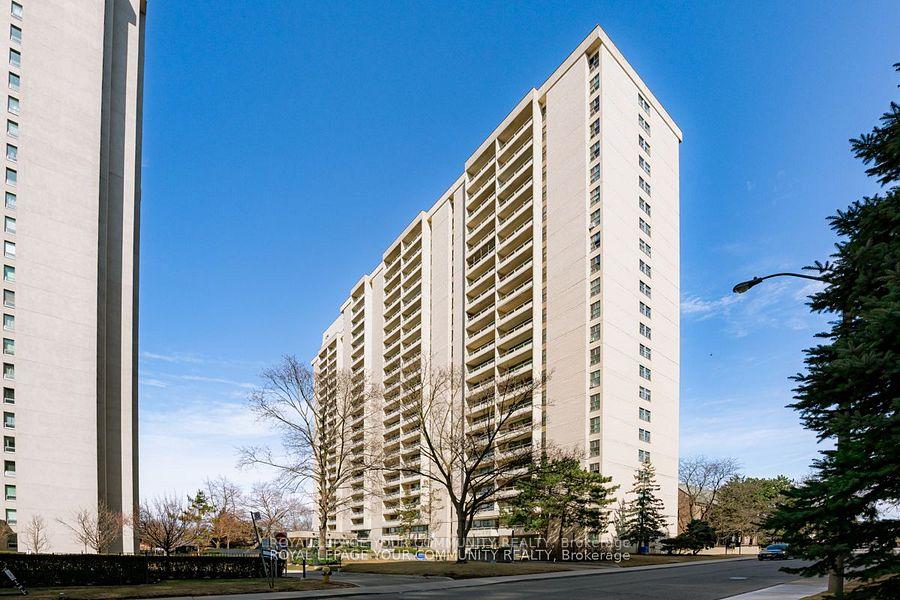Hi! This plugin doesn't seem to work correctly on your browser/platform.
Price
$299,900
Taxes:
$1,028.64
Occupancy by:
Vacant
Address:
360 Ridelle Aven , Toronto, M6B 1K1, Toronto
Postal Code:
M6B 1K1
Province/State:
Toronto
Directions/Cross Streets:
Marlee/Ridelle/Allen Rd.
Level/Floor
Room
Length(ft)
Width(ft)
Descriptions
Room
1 :
Main
Living Ro
16.20
9.74
Laminate, Combined w/Dining, W/O To Balcony
Room
2 :
Main
Dining Ro
16.20
9.74
Laminate, Combined w/Living, Open Concept
Room
3 :
Main
Kitchen
9.74
6.56
Laminate
Room
4 :
Main
Primary B
9.02
12.92
Laminate, Large Window
No. of Pieces
Level
Washroom
1 :
4
Main
Washroom
2 :
0
Washroom
3 :
0
Washroom
4 :
0
Washroom
5 :
0
Washroom
6 :
4
Main
Washroom
7 :
0
Washroom
8 :
0
Washroom
9 :
0
Washroom
10 :
0
Total Area:
0
Approximatly Age:
51-99
Heat Type:
Water
Central Air Conditioning:
None
Percent Down:
5
10
15
20
25
10
10
15
20
25
15
10
15
20
25
20
10
15
20
25
Down Payment
$14,995
$29,990
$44,985
$59,980
First Mortgage
$284,905
$269,910
$254,915
$239,920
CMHC/GE
$7,834.89
$5,398.2
$4,461.01
$0
Total Financing
$292,739.89
$275,308.2
$259,376.01
$239,920
Monthly P&I
$1,253.78
$1,179.12
$1,110.89
$1,027.56
Expenses
$0
$0
$0
$0
Total Payment
$1,253.78
$1,179.12
$1,110.89
$1,027.56
Income Required
$47,016.83
$44,217.14
$41,658.28
$38,533.45
This chart is for demonstration purposes only. Always consult a professional financial
advisor before making personal financial decisions.
Although the information displayed is believed to be accurate, no warranties or representations are made of any kind.
ROYAL LEPAGE YOUR COMMUNITY REALTY
Jump To:
--Please select an Item--
Description
General Details
Property Detail
Financial Info
Utilities and more
Walk Score
Street View
Map and Direction
Book Showing
Email Friend
View Slide Show
View All Photos >
Affordability Chart
Mortgage Calculator
Add To Compare List
Private Website
Print This Page
At a Glance:
Type:
Com - Condo Apartment
Area:
Toronto
Municipality:
Toronto W04
Neighbourhood:
Briar Hill-Belgravia
Style:
Apartment
Lot Size:
x 0.00()
Approximate Age:
51-99
Tax:
$1,028.64
Maintenance Fee:
$583.91
Beds:
1
Baths:
1
Garage:
0
Fireplace:
N
Air Conditioning:
Pool:
Locatin Map:
Listing added to compare list, click
here to view comparison
chart.
Inline HTML
Listing added to compare list,
click here to
view comparison chart.
Maria Tompson
Sales Representative
Your Company Name , Brokerage
Independently owned and operated.
Cell: 416-548-7854 | Office: 416-548-7854
Maria Tompson
Sales Representative
Your Company Name , Brokerage
Independently owned and operated.
sales@bestforagents.com


