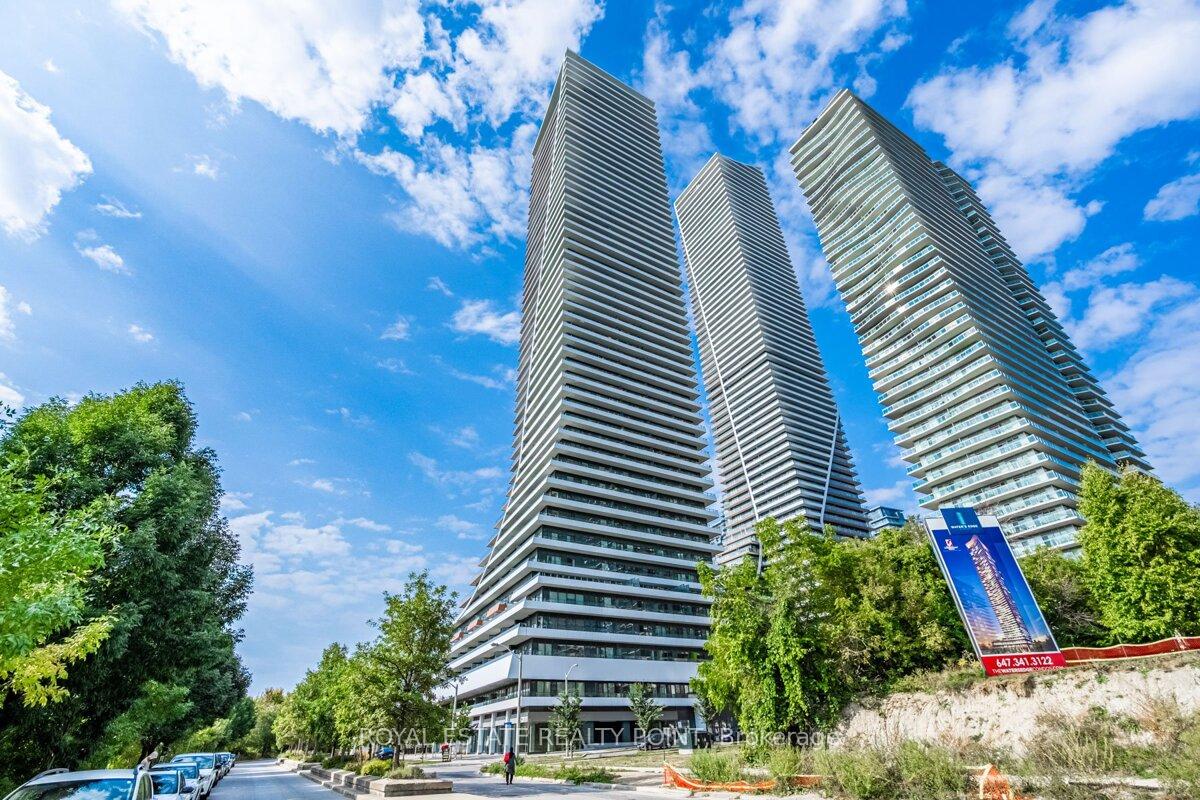Hi! This plugin doesn't seem to work correctly on your browser/platform.
Price
$639,000
Taxes:
$3,449.88
Occupancy by:
Tenant
Address:
20 Shore Breeze Driv , Toronto, M8V 0C7, Toronto
Postal Code:
M8V 0C7
Province/State:
Toronto
Directions/Cross Streets:
Park Lawn Rd & Lakeshore
Level/Floor
Room
Length(ft)
Width(ft)
Descriptions
Room
1 :
Main
Living Ro
10.20
18.01
Laminate, W/O To Balcony, Overlook Water
Room
2 :
Main
Dining Ro
10.20
18.01
Laminate, Combined w/Living, Open Concept
Room
3 :
Main
Bedroom
10.20
18.01
Laminate, Stainless Steel Appl, Quartz Counter
Room
4 :
Main
Bedroom
8.99
10.00
Laminate, Large Closet, Overlook Water
Room
5 :
Main
Den
5.81
4.49
Laminate, Separate Room
No. of Pieces
Level
Washroom
1 :
4
Main
Washroom
2 :
0
Washroom
3 :
0
Washroom
4 :
0
Washroom
5 :
0
Heat Type:
Forced Air
Central Air Conditioning:
Central Air
Elevator Lift:
True
Percent Down:
5
10
15
20
25
10
10
15
20
25
15
10
15
20
25
20
10
15
20
25
Down Payment
$
$
$
$
First Mortgage
$
$
$
$
CMHC/GE
$
$
$
$
Total Financing
$
$
$
$
Monthly P&I
$
$
$
$
Expenses
$
$
$
$
Total Payment
$
$
$
$
Income Required
$
$
$
$
This chart is for demonstration purposes only. Always consult a professional financial
advisor before making personal financial decisions.
Although the information displayed is believed to be accurate, no warranties or representations are made of any kind.
ROYAL ESTATE REALTY POINT
Jump To:
--Please select an Item--
Description
General Details
Property Detail
Financial Info
Utilities and more
Walk Score
Street View
Map and Direction
Book Showing
Email Friend
View Slide Show
View All Photos >
Virtual Tour
Affordability Chart
Mortgage Calculator
Add To Compare List
Private Website
Print This Page
At a Glance:
Type:
Com - Condo Apartment
Area:
Toronto
Municipality:
Toronto W06
Neighbourhood:
Mimico
Style:
Apartment
Lot Size:
x 0.00()
Approximate Age:
Tax:
$3,449.88
Maintenance Fee:
$574.98
Beds:
1+1
Baths:
1
Garage:
0
Fireplace:
N
Air Conditioning:
Pool:
Locatin Map:
Listing added to compare list, click
here to view comparison
chart.
Inline HTML
Listing added to compare list,
click here to
view comparison chart.
Maria Tompson
Sales Representative
Your Company Name , Brokerage
Independently owned and operated.
Cell: 416-548-7854 | Office: 416-548-7854
Maria Tompson
Sales Representative
Your Company Name , Brokerage
Independently owned and operated.
sales@bestforagents.com
Listing added to your favorite list


