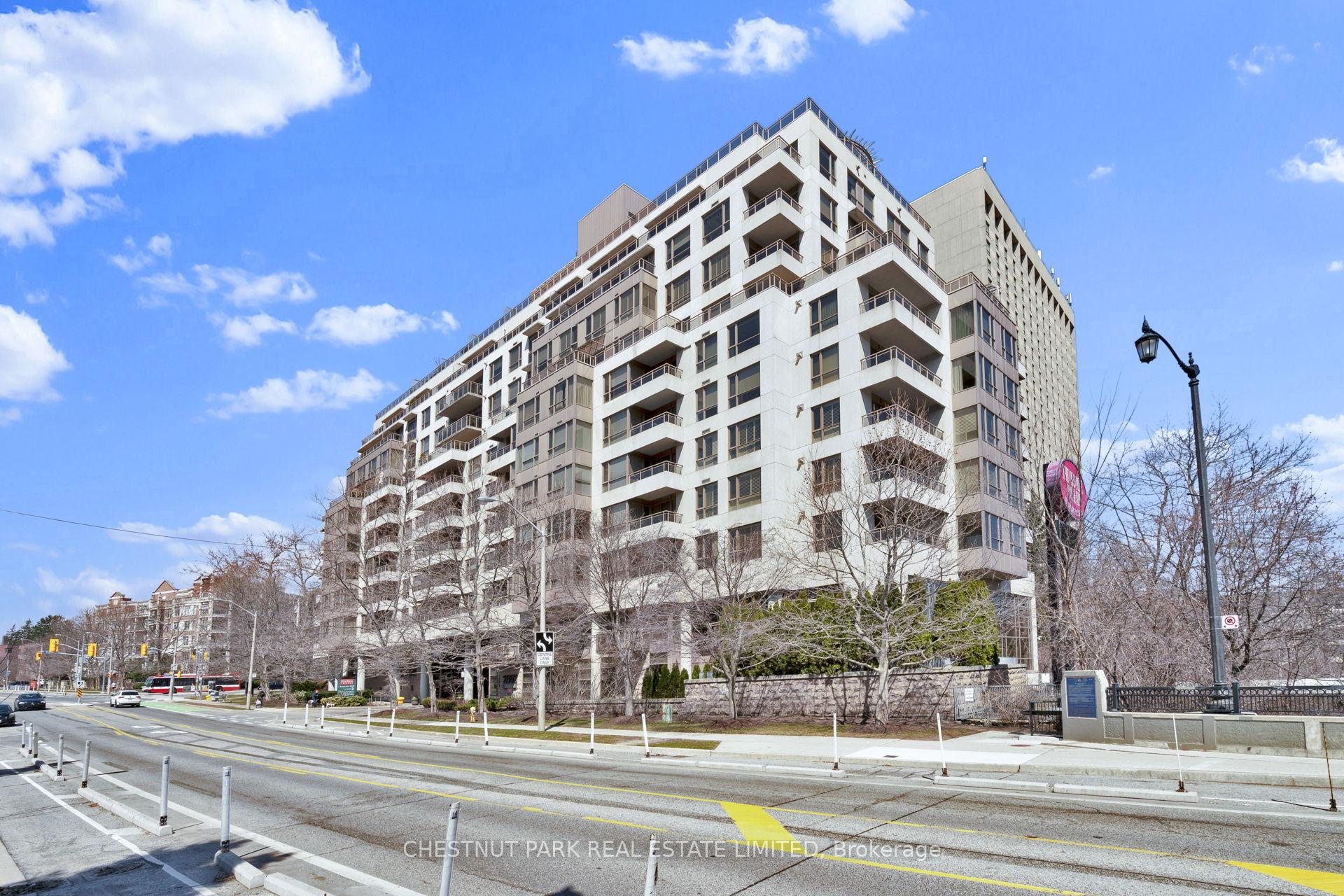Hi! This plugin doesn't seem to work correctly on your browser/platform.
Price
$1,750,000
Taxes:
$8,190
Occupancy by:
Vacant
Address:
2662 Bloor Stre West , Toronto, M8X 2Z7, Toronto
Postal Code:
M8X 2Z7
Province/State:
Toronto
Directions/Cross Streets:
Bloor/Old Mill
Level/Floor
Room
Length(ft)
Width(ft)
Descriptions
Room
1 :
Main
Foyer
12.60
9.68
Marble Floor, Double Closet, Wainscoting
Room
2 :
Main
Dining Ro
17.02
13.58
Wainscoting, Open Concept, Broadloom
Room
3 :
Main
Living Ro
15.84
13.15
East View, California Shutters, Gas Fireplace
Room
4 :
Main
Den
11.55
10.23
B/I Bookcase, Hardwood Floor, Overlooks Ravine
Room
5 :
Main
Kitchen
25.39
9.41
South View, Breakfast Area, Granite Counters
Room
6 :
Main
Primary B
18.40
12.92
Walk-In Closet(s), 5 Pc Ensuite, Overlooks Ravine
Room
7 :
Main
Bedroom 2
13.84
11.58
South View, 4 Pc Ensuite, Closet
Room
8 :
Main
Laundry
6.07
5.51
Ceramic Floor
No. of Pieces
Level
Washroom
1 :
4
Flat
Washroom
2 :
5
Flat
Washroom
3 :
2
Flat
Washroom
4 :
0
Washroom
5 :
0
Washroom
6 :
4
Flat
Washroom
7 :
5
Flat
Washroom
8 :
2
Flat
Washroom
9 :
0
Washroom
10 :
0
Total Area:
0
Approximatly Age:
16-30
Heat Type:
Forced Air
Central Air Conditioning:
Central Air
Elevator Lift:
True
Percent Down:
5
10
15
20
25
10
10
15
20
25
15
10
15
20
25
20
10
15
20
25
Down Payment
$
$
$
$
First Mortgage
$
$
$
$
CMHC/GE
$
$
$
$
Total Financing
$
$
$
$
Monthly P&I
$
$
$
$
Expenses
$
$
$
$
Total Payment
$
$
$
$
Income Required
$
$
$
$
This chart is for demonstration purposes only. Always consult a professional financial
advisor before making personal financial decisions.
Although the information displayed is believed to be accurate, no warranties or representations are made of any kind.
CHESTNUT PARK REAL ESTATE LIMITED
Jump To:
--Please select an Item--
Description
General Details
Property Detail
Financial Info
Utilities and more
Walk Score
Street View
Map and Direction
Book Showing
Email Friend
View Slide Show
View All Photos >
Affordability Chart
Mortgage Calculator
Add To Compare List
Private Website
Print This Page
At a Glance:
Type:
Com - Condo Apartment
Area:
Toronto
Municipality:
Toronto W08
Neighbourhood:
Kingsway South
Style:
1 Storey/Apt
Lot Size:
x 0.00()
Approximate Age:
16-30
Tax:
$8,190
Maintenance Fee:
$2,265.25
Beds:
2+1
Baths:
3
Garage:
0
Fireplace:
Y
Air Conditioning:
Pool:
Locatin Map:
Listing added to compare list, click
here to view comparison
chart.
Inline HTML
Listing added to compare list,
click here to
view comparison chart.
Maria Tompson
Sales Representative
Your Company Name , Brokerage
Independently owned and operated.
Cell: 416-548-7854 | Office: 416-548-7854
Maria Tompson
Sales Representative
Your Company Name , Brokerage
Independently owned and operated.
sales@bestforagents.com


