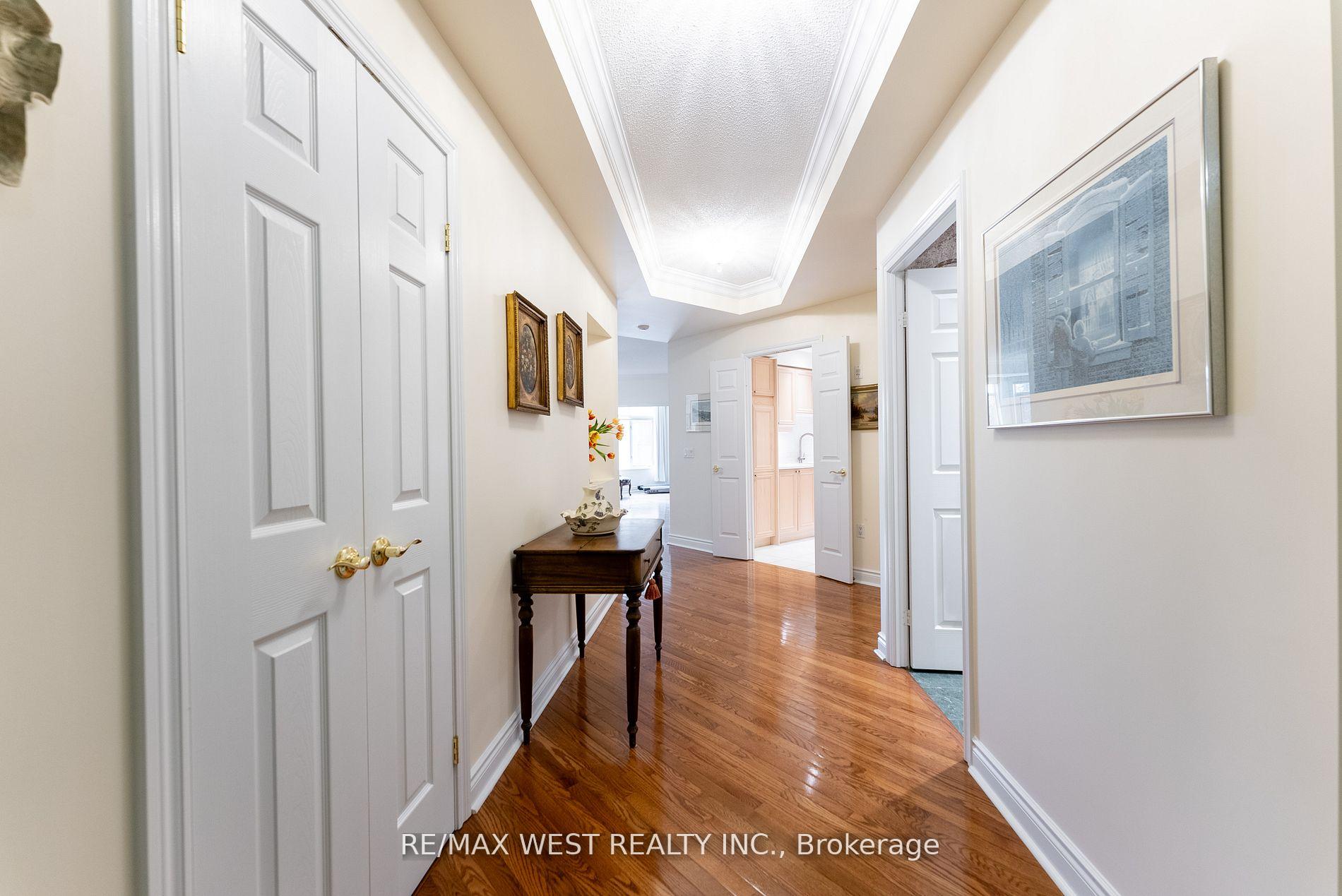Hi! This plugin doesn't seem to work correctly on your browser/platform.
Price
$1,700,000
Taxes:
$6,966.92
Occupancy by:
Owner
Address:
12 Old Mill Trai , Toronto, M8X 2Z4, Toronto
Postal Code:
M8X 2Z4
Province/State:
Toronto
Directions/Cross Streets:
Bloor/Old Mill
Level/Floor
Room
Length(ft)
Width(ft)
Descriptions
Room
1 :
Flat
Foyer
13.97
5.94
Marble Floor, Coffered Ceiling(s), 2 Pc Bath
Room
2 :
Flat
Living Ro
23.55
11.68
Hardwood Floor, Moulded Ceiling, B/I Bookcase
Room
3 :
Flat
Dining Ro
12.92
11.09
Hardwood Floor, Moulded Ceiling, Overlooks Garden
Room
4 :
Flat
Kitchen
13.05
8.20
Family Size Kitchen, Ceramic Floor, Pot Lights
Room
5 :
Flat
Breakfast
8.82
8.20
Combined w/Kitchen, Ceramic Floor, W/O To Balcony
Room
6 :
Flat
Primary B
16.47
11.48
Hardwood Floor, 5 Pc Ensuite, Large Window
Room
7 :
Flat
Bedroom 2
14.01
10.00
Hardwood Floor, French Doors, W/O To Balcony
Room
8 :
Flat
Den
12.14
10.00
Hardwood Floor, French Doors, W/O To Balcony
Room
9 :
Flat
Laundry
5.48
5.94
B/I Shelves, Moulded Sink
No. of Pieces
Level
Washroom
1 :
5
Main
Washroom
2 :
4
Main
Washroom
3 :
2
Main
Washroom
4 :
0
Washroom
5 :
0
Washroom
6 :
5
Main
Washroom
7 :
4
Main
Washroom
8 :
2
Main
Washroom
9 :
0
Washroom
10 :
0
Sprinklers:
Conc
Heat Type:
Forced Air
Central Air Conditioning:
Central Air
Percent Down:
5
10
15
20
25
10
10
15
20
25
15
10
15
20
25
20
10
15
20
25
Down Payment
$85,000
$170,000
$255,000
$340,000
First Mortgage
$1,615,000
$1,530,000
$1,445,000
$1,360,000
CMHC/GE
$44,412.5
$30,600
$25,287.5
$0
Total Financing
$1,659,412.5
$1,560,600
$1,470,287.5
$1,360,000
Monthly P&I
$7,107.14
$6,683.93
$6,297.13
$5,824.77
Expenses
$0
$0
$0
$0
Total Payment
$7,107.14
$6,683.93
$6,297.13
$5,824.77
Income Required
$266,517.57
$250,647.33
$236,142.28
$218,429.05
This chart is for demonstration purposes only. Always consult a professional financial
advisor before making personal financial decisions.
Although the information displayed is believed to be accurate, no warranties or representations are made of any kind.
RE/MAX WEST REALTY INC.
Jump To:
--Please select an Item--
Description
General Details
Property Detail
Financial Info
Utilities and more
Walk Score
Street View
Map and Direction
Book Showing
Email Friend
View Slide Show
View All Photos >
Virtual Tour
Affordability Chart
Mortgage Calculator
Add To Compare List
Private Website
Print This Page
At a Glance:
Type:
Com - Condo Apartment
Area:
Toronto
Municipality:
Toronto W08
Neighbourhood:
Kingsway South
Style:
Apartment
Lot Size:
x 0.00()
Approximate Age:
Tax:
$6,966.92
Maintenance Fee:
$1,785.14
Beds:
2+1
Baths:
3
Garage:
0
Fireplace:
N
Air Conditioning:
Pool:
Locatin Map:
Listing added to compare list, click
here to view comparison
chart.
Inline HTML
Listing added to compare list,
click here to
view comparison chart.
Maria Tompson
Sales Representative
Your Company Name , Brokerage
Independently owned and operated.
Cell: 416-548-7854 | Office: 416-548-7854
Maria Tompson
Sales Representative
Your Company Name , Brokerage
Independently owned and operated.
sales@bestforagents.com


